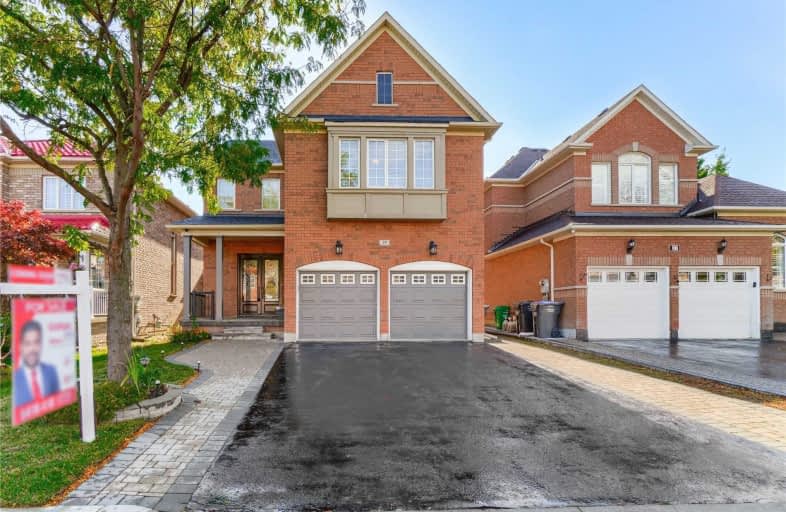
St Agnes Separate School
Elementary: Catholic
1.00 km
Esker Lake Public School
Elementary: Public
1.48 km
St Isaac Jogues Elementary School
Elementary: Catholic
1.72 km
École élémentaire Carrefour des Jeunes
Elementary: Public
1.51 km
Arnott Charlton Public School
Elementary: Public
0.66 km
St Joachim Separate School
Elementary: Catholic
0.87 km
Central Peel Secondary School
Secondary: Public
2.84 km
Harold M. Brathwaite Secondary School
Secondary: Public
2.13 km
Heart Lake Secondary School
Secondary: Public
1.62 km
North Park Secondary School
Secondary: Public
1.69 km
Notre Dame Catholic Secondary School
Secondary: Catholic
0.82 km
St Marguerite d'Youville Secondary School
Secondary: Catholic
3.55 km
$
$999,000
- 4 bath
- 4 bed
197 Checkerberry Crescent, Brampton, Ontario • L6R 2S6 • Sandringham-Wellington














