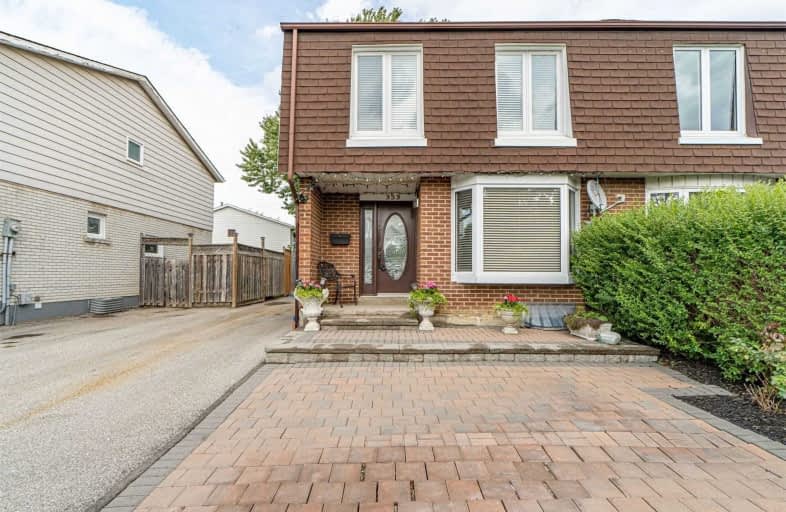
Madoc Drive Public School
Elementary: Public
0.82 km
Harold F Loughin Public School
Elementary: Public
0.34 km
Father C W Sullivan Catholic School
Elementary: Catholic
0.62 km
Gordon Graydon Senior Public School
Elementary: Public
0.43 km
Russell D Barber Public School
Elementary: Public
1.43 km
Agnes Taylor Public School
Elementary: Public
1.50 km
Archbishop Romero Catholic Secondary School
Secondary: Catholic
2.75 km
Judith Nyman Secondary School
Secondary: Public
2.94 km
Central Peel Secondary School
Secondary: Public
1.32 km
Cardinal Leger Secondary School
Secondary: Catholic
2.94 km
North Park Secondary School
Secondary: Public
1.10 km
Notre Dame Catholic Secondary School
Secondary: Catholic
2.47 km
$
$799,500
- 2 bath
- 4 bed
- 1100 sqft
38 Huntingwood Crescent, Brampton, Ontario • L6S 1S6 • Central Park






