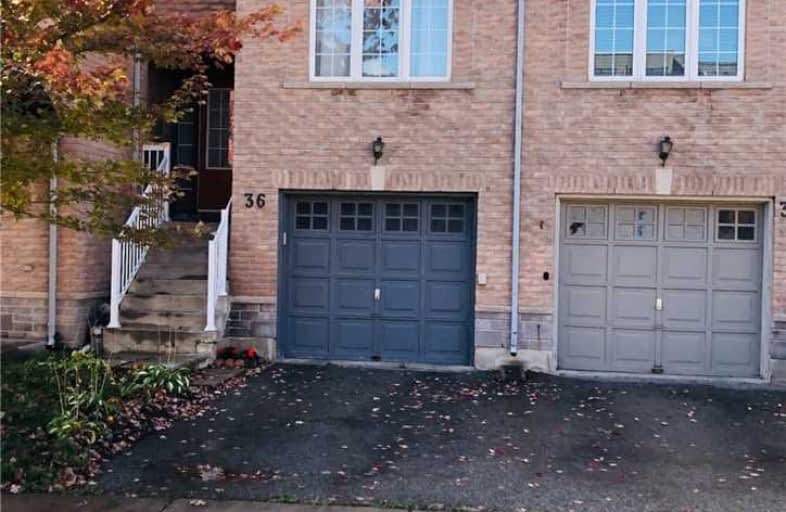
St Kevin School
Elementary: Catholic
0.44 km
Pauline Vanier Catholic Elementary School
Elementary: Catholic
1.47 km
Bishop Francis Allen Catholic School
Elementary: Catholic
1.06 km
Fletcher's Creek Senior Public School
Elementary: Public
0.52 km
William G. Davis Senior Public School
Elementary: Public
1.31 km
Cherrytree Public School
Elementary: Public
1.12 km
Peel Alternative North
Secondary: Public
2.19 km
Peel Alternative North ISR
Secondary: Public
2.22 km
St Augustine Secondary School
Secondary: Catholic
2.25 km
Cardinal Leger Secondary School
Secondary: Catholic
2.94 km
Brampton Centennial Secondary School
Secondary: Public
1.24 km
Turner Fenton Secondary School
Secondary: Public
2.23 km
$
$779,950
- 2 bath
- 3 bed
- 1500 sqft
152 Timberlane Drive, Brampton, Ontario • L6Y 4V7 • Fletcher's Creek South
$
$699,900
- 2 bath
- 3 bed
- 1500 sqft
10 Sand Wedge Lane, Brampton, Ontario • L6X 0H1 • Downtown Brampton




