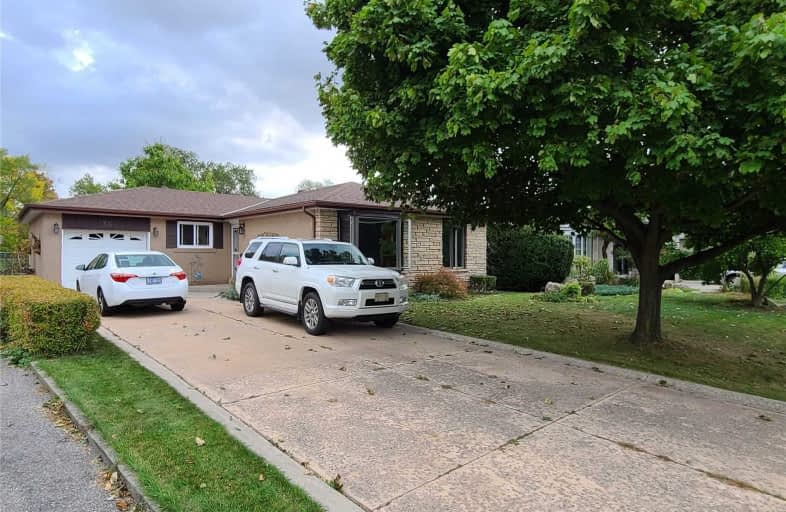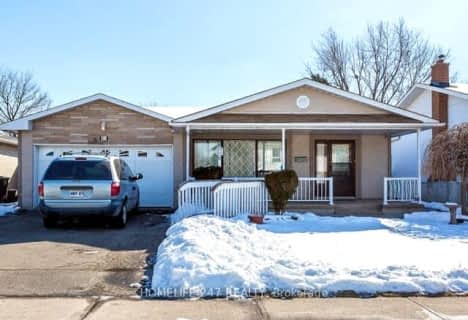
Fallingdale Public School
Elementary: Public
1.31 km
Birchbank Public School
Elementary: Public
1.18 km
Aloma Crescent Public School
Elementary: Public
0.93 km
St John Fisher Separate School
Elementary: Catholic
0.26 km
Balmoral Drive Senior Public School
Elementary: Public
0.35 km
Clark Boulevard Public School
Elementary: Public
0.48 km
Judith Nyman Secondary School
Secondary: Public
2.68 km
Holy Name of Mary Secondary School
Secondary: Catholic
2.48 km
Chinguacousy Secondary School
Secondary: Public
3.09 km
Bramalea Secondary School
Secondary: Public
0.70 km
North Park Secondary School
Secondary: Public
2.90 km
St Thomas Aquinas Secondary School
Secondary: Catholic
3.04 km










