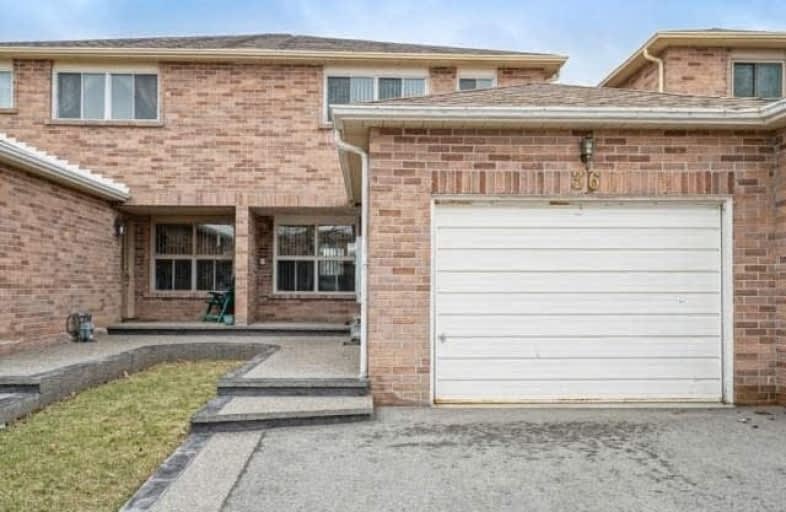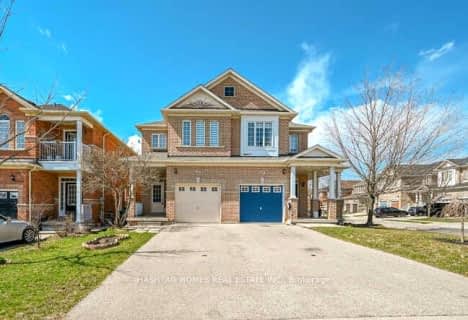
St Agnes Separate School
Elementary: Catholic
0.75 km
Esker Lake Public School
Elementary: Public
1.63 km
St Leonard School
Elementary: Catholic
0.50 km
Conestoga Public School
Elementary: Public
0.47 km
Robert H Lagerquist Senior Public School
Elementary: Public
1.60 km
Terry Fox Public School
Elementary: Public
1.40 km
Central Peel Secondary School
Secondary: Public
3.66 km
Harold M. Brathwaite Secondary School
Secondary: Public
2.58 km
Heart Lake Secondary School
Secondary: Public
0.35 km
North Park Secondary School
Secondary: Public
3.07 km
Notre Dame Catholic Secondary School
Secondary: Catholic
0.58 km
St Marguerite d'Youville Secondary School
Secondary: Catholic
3.74 km
$
$859,900
- 3 bath
- 3 bed
- 1500 sqft
22 Astorville Square, Brampton, Ontario • L6Z 1H4 • Heart Lake East
$
$818,888
- 2 bath
- 3 bed
- 1500 sqft
38 Nautical Drive, Brampton, Ontario • L6R 2H1 • Sandringham-Wellington














