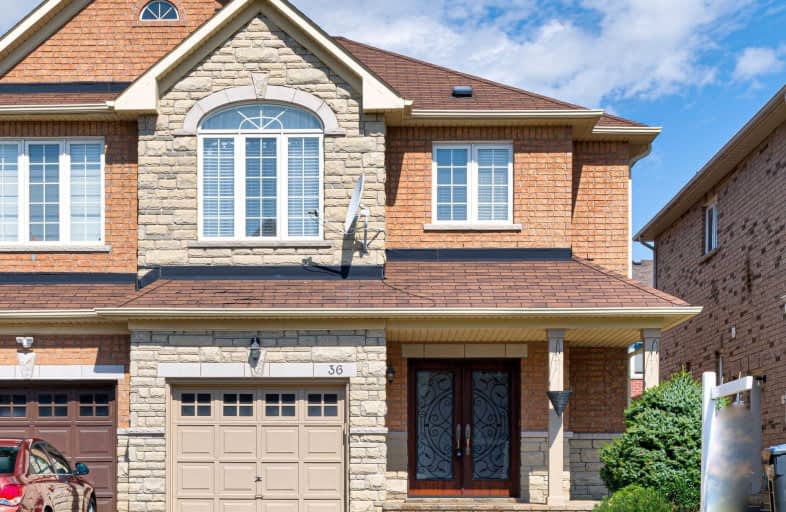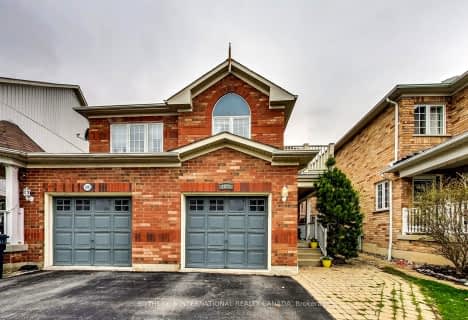
St. Alphonsa Catholic Elementary School
Elementary: Catholic
1.35 km
St Brigid School
Elementary: Catholic
1.61 km
Ray Lawson
Elementary: Public
1.13 km
Morton Way Public School
Elementary: Public
1.59 km
Copeland Public School
Elementary: Public
0.65 km
Roberta Bondar Public School
Elementary: Public
0.49 km
École secondaire Jeunes sans frontières
Secondary: Public
2.19 km
ÉSC Sainte-Famille
Secondary: Catholic
3.37 km
St Augustine Secondary School
Secondary: Catholic
1.64 km
Cardinal Leger Secondary School
Secondary: Catholic
4.55 km
Brampton Centennial Secondary School
Secondary: Public
2.74 km
David Suzuki Secondary School
Secondary: Public
3.60 km
$
$999,000
- 4 bath
- 3 bed
- 1500 sqft
30 Rodwell Court, Brampton, Ontario • L6Y 4G7 • Fletcher's Creek South
$
$899,000
- 3 bath
- 3 bed
1091 Pepperidge Crossing, Mississauga, Ontario • L5N 1H9 • Meadowvale Village














