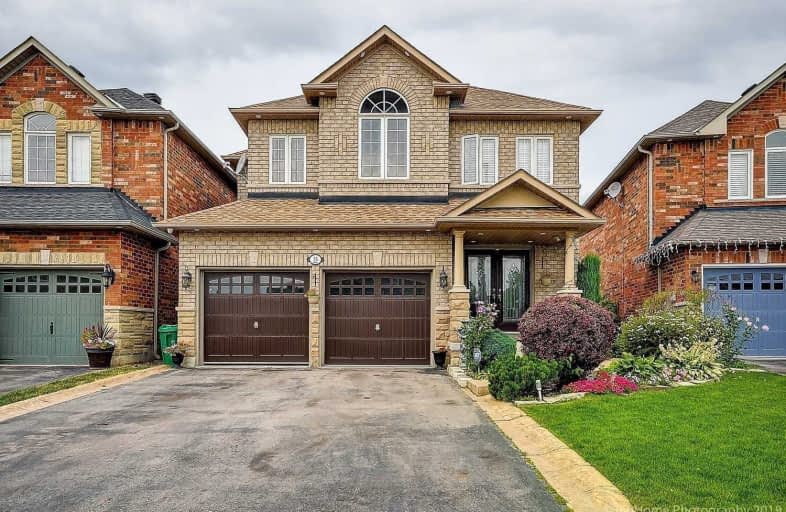
St. Lucy Catholic Elementary School
Elementary: CatholicSt Angela Merici Catholic Elementary School
Elementary: CatholicSt. Josephine Bakhita Catholic Elementary School
Elementary: CatholicBurnt Elm Public School
Elementary: PublicCheyne Middle School
Elementary: PublicRowntree Public School
Elementary: PublicParkholme School
Secondary: PublicHeart Lake Secondary School
Secondary: PublicSt. Roch Catholic Secondary School
Secondary: CatholicNotre Dame Catholic Secondary School
Secondary: CatholicFletcher's Meadow Secondary School
Secondary: PublicSt Edmund Campion Secondary School
Secondary: Catholic- 4 bath
- 4 bed
29 Begonia Crescent, Brampton, Ontario • L7A 0M6 • Northwest Sandalwood Parkway
- 4 bath
- 4 bed
- 1500 sqft
30 Heathwood Drive, Brampton, Ontario • L7A 1Y6 • Fletcher's Meadow
- 3 bath
- 4 bed
- 2000 sqft
70 Stedford Crescent, Brampton, Ontario • L7A 0G4 • Northwest Brampton
- — bath
- — bed
- — sqft
43 Boundbrook Drive, Brampton, Ontario • L7A 0M1 • Northwest Sandalwood Parkway
- 4 bath
- 4 bed
- 2000 sqft
22 Hybrid Street, Brampton, Ontario • L7A 0L5 • Northwest Sandalwood Parkway
- 4 bath
- 4 bed
- 2000 sqft
38 Clunburry Road, Brampton, Ontario • L7A 5B5 • Northwest Brampton
- 4 bath
- 4 bed
- 1500 sqft
85 Viceroy Crescent, Brampton, Ontario • L7A 1V4 • Northwest Sandalwood Parkway














