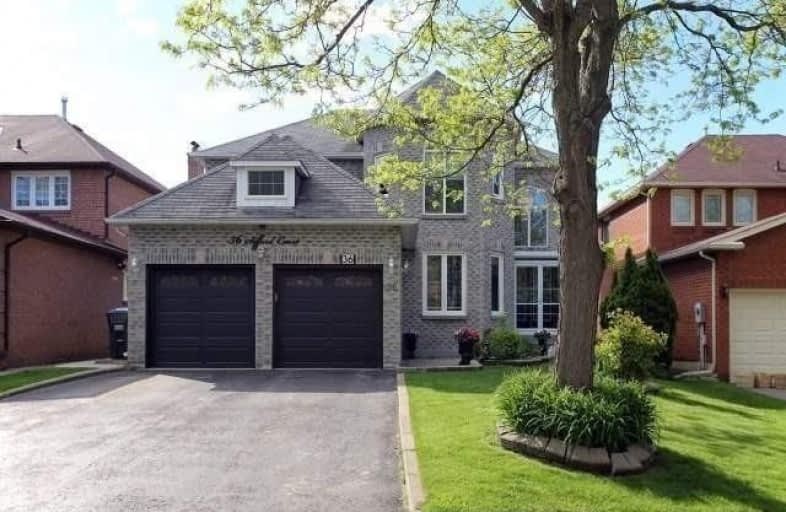
Peel Alternative - North Elementary
Elementary: PublicSir Wilfrid Laurier Public School
Elementary: PublicSt Kevin School
Elementary: CatholicFletcher's Creek Senior Public School
Elementary: PublicWilliam G. Davis Senior Public School
Elementary: PublicCherrytree Public School
Elementary: PublicPeel Alternative North
Secondary: PublicPeel Alternative North ISR
Secondary: PublicCentral Peel Secondary School
Secondary: PublicCardinal Leger Secondary School
Secondary: CatholicBrampton Centennial Secondary School
Secondary: PublicTurner Fenton Secondary School
Secondary: Public- 4 bath
- 4 bed
- 2000 sqft
13 Lauraglen Crescent, Brampton, Ontario • L6Y 5A4 • Fletcher's Creek South
- 3 bath
- 4 bed
- 2000 sqft
16 Ridgehill Drive, Brampton, Ontario • L6Y 2C4 • Brampton South
- 4 bath
- 4 bed
- 2500 sqft
40 O'hara Place, Brampton, Ontario • L6Y 3R8 • Fletcher's Creek South
- 4 bath
- 4 bed
- 2000 sqft
14 Songsparrow Drive, Brampton, Ontario • L6Y 3Z8 • Fletcher's Creek South
- 4 bath
- 4 bed
- 2000 sqft
7402 Saint Barbara Boulevard, Mississauga, Ontario • L5W 0C3 • Meadowvale Village
- 4 bath
- 4 bed
- 2000 sqft
20 Preakness Court, Brampton, Ontario • L6Y 4G3 • Fletcher's Creek South













