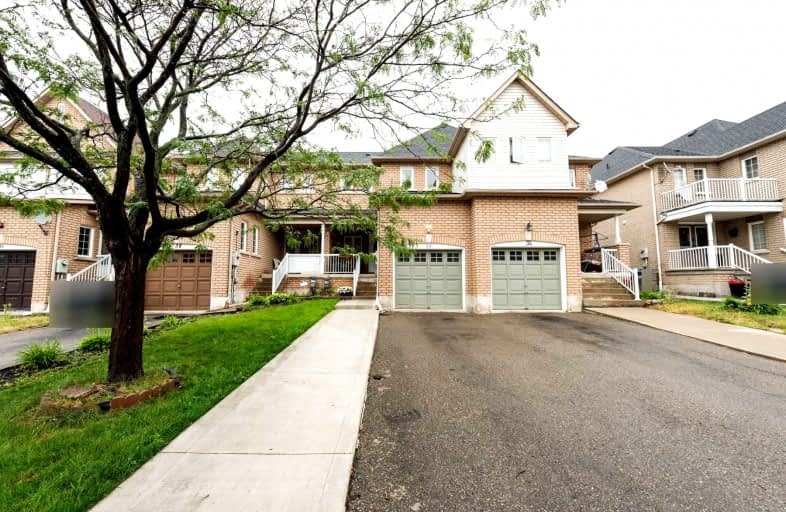
McClure PS (Elementary)
Elementary: Public
1.44 km
St Ursula Elementary School
Elementary: Catholic
0.65 km
St. Jean-Marie Vianney Catholic Elementary School
Elementary: Catholic
1.53 km
James Potter Public School
Elementary: Public
1.37 km
Edenbrook Hill Public School
Elementary: Public
1.45 km
Homestead Public School
Elementary: Public
0.61 km
Jean Augustine Secondary School
Secondary: Public
2.64 km
Parkholme School
Secondary: Public
2.92 km
St. Roch Catholic Secondary School
Secondary: Catholic
1.35 km
Fletcher's Meadow Secondary School
Secondary: Public
2.60 km
David Suzuki Secondary School
Secondary: Public
1.95 km
St Edmund Campion Secondary School
Secondary: Catholic
2.58 km
$
$3,000
- 3 bath
- 3 bed
- 1500 sqft
58 Betterton Crescent, Brampton, Ontario • L7A 0S6 • Northwest Brampton
$
$3,400
- 3 bath
- 3 bed
- 1500 sqft
73 Baycliffe Crescent, Brampton, Ontario • L7A 3Z1 • Northwest Brampton












