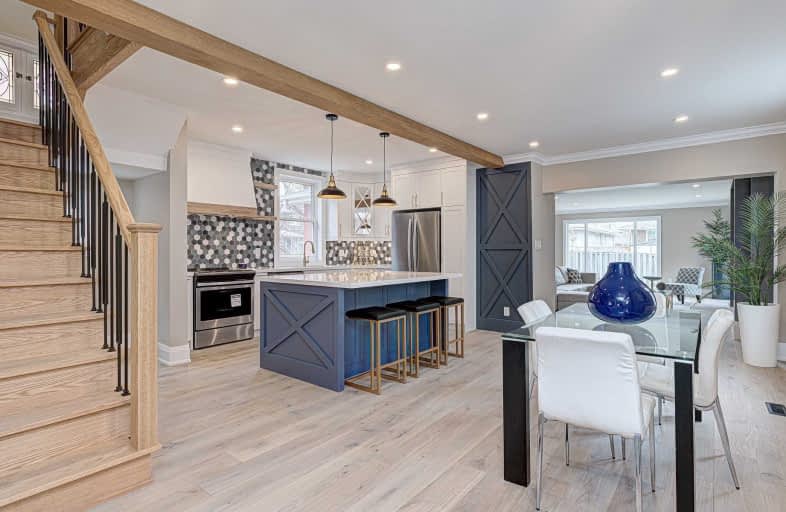
St Mary Elementary School
Elementary: Catholic
0.57 km
McHugh Public School
Elementary: Public
0.36 km
Sir Winston Churchill Public School
Elementary: Public
1.24 km
Centennial Senior Public School
Elementary: Public
1.47 km
Ridgeview Public School
Elementary: Public
1.19 km
Agnes Taylor Public School
Elementary: Public
1.72 km
Archbishop Romero Catholic Secondary School
Secondary: Catholic
0.46 km
St Augustine Secondary School
Secondary: Catholic
2.73 km
Central Peel Secondary School
Secondary: Public
1.94 km
Cardinal Leger Secondary School
Secondary: Catholic
0.86 km
Brampton Centennial Secondary School
Secondary: Public
2.02 km
David Suzuki Secondary School
Secondary: Public
2.52 km
$
$1,059,900
- 4 bath
- 3 bed
- 1500 sqft
4 Cedarwood Crescent, Brampton, Ontario • L6X 4K3 • Brampton West














