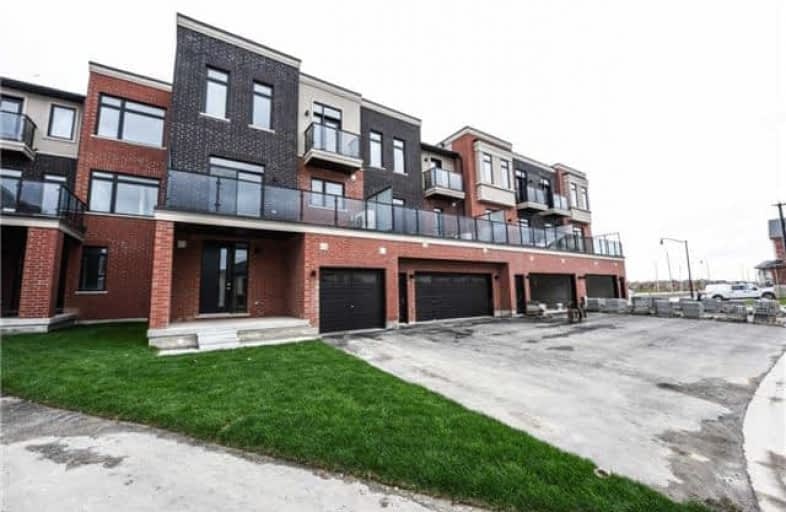
Dolson Public School
Elementary: Public
1.51 km
St. Daniel Comboni Catholic Elementary School
Elementary: Catholic
0.24 km
St. Aidan Catholic Elementary School
Elementary: Catholic
1.61 km
St. Bonaventure Catholic Elementary School
Elementary: Catholic
1.27 km
Aylesbury P.S. Elementary School
Elementary: Public
1.04 km
Brisdale Public School
Elementary: Public
1.78 km
Jean Augustine Secondary School
Secondary: Public
2.15 km
Parkholme School
Secondary: Public
2.33 km
St. Roch Catholic Secondary School
Secondary: Catholic
3.15 km
Fletcher's Meadow Secondary School
Secondary: Public
2.23 km
David Suzuki Secondary School
Secondary: Public
4.78 km
St Edmund Campion Secondary School
Secondary: Catholic
1.69 km
$
$2,900
- 3 bath
- 3 bed
- 1500 sqft
48 Donald Ficht Crescent, Brampton, Ontario • L7A 5H6 • Northwest Brampton





