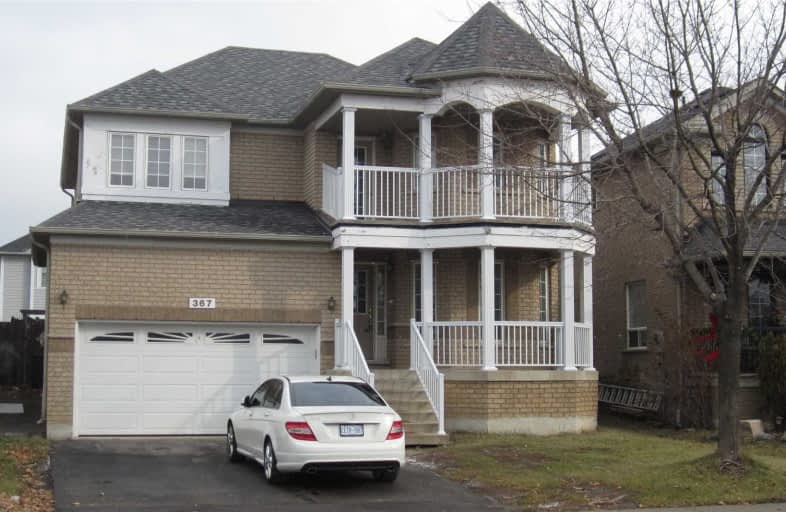
St Stephen Separate School
Elementary: Catholic
1.26 km
St. Lucy Catholic Elementary School
Elementary: Catholic
1.04 km
St. Josephine Bakhita Catholic Elementary School
Elementary: Catholic
0.63 km
Burnt Elm Public School
Elementary: Public
0.18 km
Cheyne Middle School
Elementary: Public
1.29 km
Rowntree Public School
Elementary: Public
1.14 km
Parkholme School
Secondary: Public
1.98 km
Heart Lake Secondary School
Secondary: Public
2.50 km
St. Roch Catholic Secondary School
Secondary: Catholic
5.14 km
Notre Dame Catholic Secondary School
Secondary: Catholic
3.27 km
Fletcher's Meadow Secondary School
Secondary: Public
2.16 km
St Edmund Campion Secondary School
Secondary: Catholic
2.68 km


