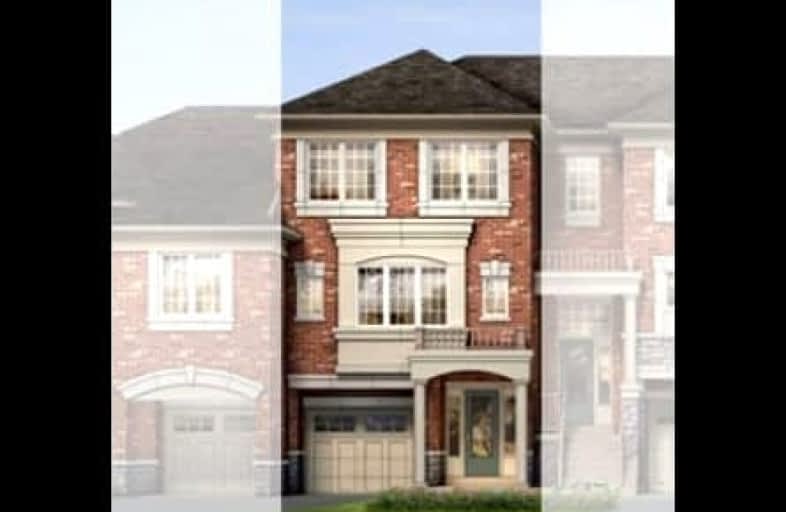
St Brigid School
Elementary: CatholicSt Monica Elementary School
Elementary: CatholicMorton Way Public School
Elementary: PublicCopeland Public School
Elementary: PublicRoberta Bondar Public School
Elementary: PublicChurchville P.S. Elementary School
Elementary: PublicArchbishop Romero Catholic Secondary School
Secondary: CatholicÉcole secondaire Jeunes sans frontières
Secondary: PublicSt Augustine Secondary School
Secondary: CatholicCardinal Leger Secondary School
Secondary: CatholicBrampton Centennial Secondary School
Secondary: PublicDavid Suzuki Secondary School
Secondary: Public- 3 bath
- 3 bed
- 1400 sqft
55-70 Knotsberry Circle, Brampton, Ontario • L6Y 5X2 • Brampton West
- 4 bath
- 3 bed
- 1600 sqft
71-200 Malta Avenue, Brampton, Ontario • L6Y 6H8 • Fletcher's Creek South
- 3 bath
- 3 bed
- 1600 sqft
89-200 Malta Avenue, Brampton, Ontario • L6Y 6H8 • Fletcher's Creek South
- 2 bath
- 3 bed
- 900 sqft
69-80 Knotsberry Circle North, Brampton, Ontario • L6Y 6G1 • Huttonville
- 3 bath
- 3 bed
- 1400 sqft
260-7360 Zinnia Place, Mississauga, Ontario • L5W 2A1 • Meadowvale Village








