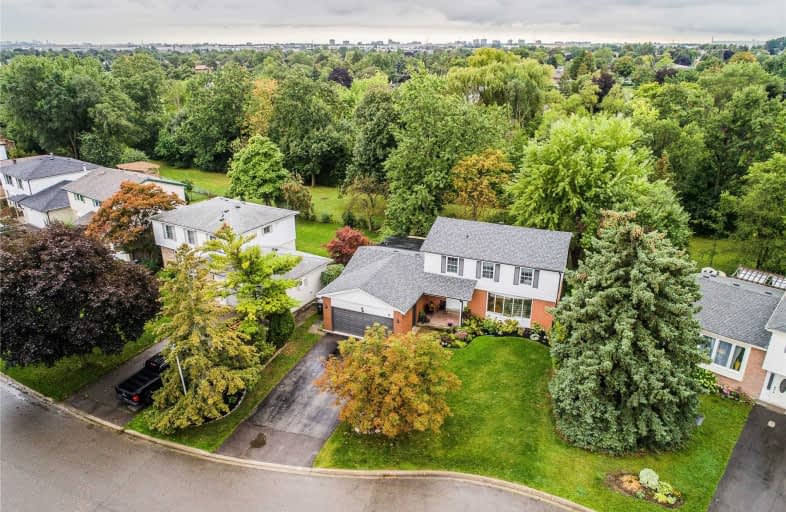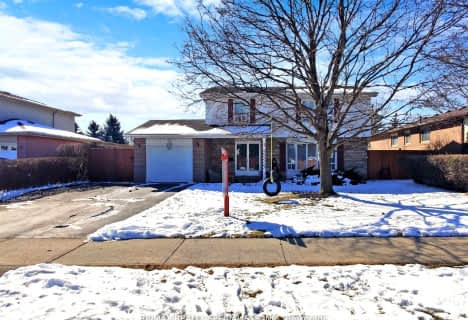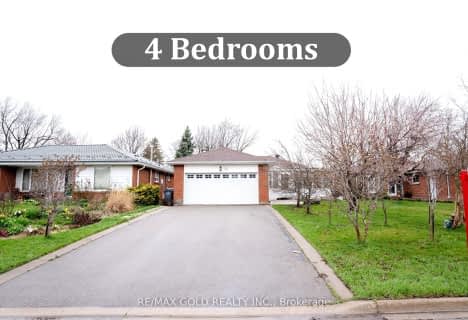
Fallingdale Public School
Elementary: Public
1.18 km
Birchbank Public School
Elementary: Public
1.30 km
Aloma Crescent Public School
Elementary: Public
1.01 km
St John Fisher Separate School
Elementary: Catholic
0.36 km
Balmoral Drive Senior Public School
Elementary: Public
0.48 km
Clark Boulevard Public School
Elementary: Public
0.38 km
Judith Nyman Secondary School
Secondary: Public
2.55 km
Holy Name of Mary Secondary School
Secondary: Catholic
2.34 km
Chinguacousy Secondary School
Secondary: Public
2.95 km
Bramalea Secondary School
Secondary: Public
0.63 km
North Park Secondary School
Secondary: Public
2.84 km
St Thomas Aquinas Secondary School
Secondary: Catholic
2.90 km














