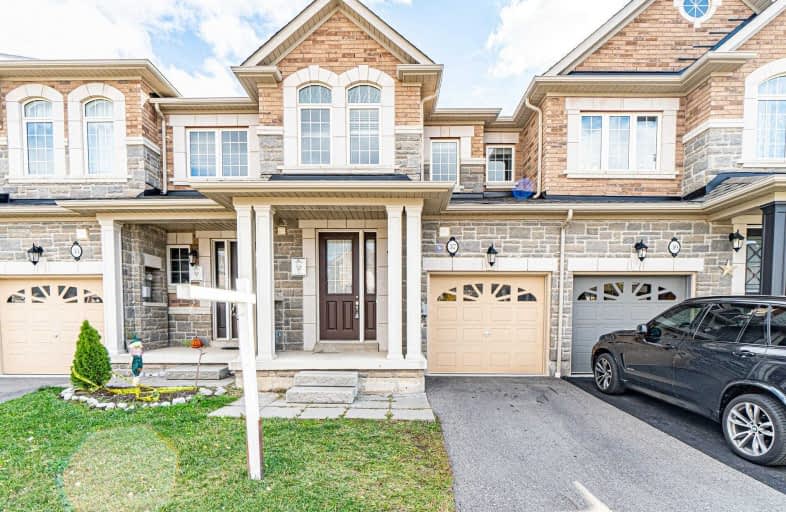Car-Dependent
- Almost all errands require a car.
Some Transit
- Most errands require a car.
Somewhat Bikeable
- Most errands require a car.

Dolson Public School
Elementary: PublicSt. Daniel Comboni Catholic Elementary School
Elementary: CatholicSt. Aidan Catholic Elementary School
Elementary: CatholicSt. Bonaventure Catholic Elementary School
Elementary: CatholicAylesbury P.S. Elementary School
Elementary: PublicBrisdale Public School
Elementary: PublicJean Augustine Secondary School
Secondary: PublicParkholme School
Secondary: PublicSt. Roch Catholic Secondary School
Secondary: CatholicFletcher's Meadow Secondary School
Secondary: PublicDavid Suzuki Secondary School
Secondary: PublicSt Edmund Campion Secondary School
Secondary: Catholic-
Nashville North
530 Guelph Street, Norval, ON L0P 1K0 3.92km -
BK Bar And Grill
525 Guelph Street, Norval, ON L0P 1K0 3.85km -
St Louis Bar and Grill
10061 McLaughlin Road, Unit 1, Brampton, ON L7A 2X5 4.06km
-
Starbucks
65 Dufay Road, Brampton, ON L7A 4A1 0.07km -
Bean + Pearl
10625 Creditview Road, Unit C1, Brampton, ON L7A 0T4 1.3km -
Starbucks
17 Worthington Avenue, Brampton, ON L7A 2Y7 2.28km
-
Shoppers Drug Mart
10661 Chinguacousy Road, Building C, Flectchers Meadow, Brampton, ON L7A 3E9 2.54km -
MedBox Rx Pharmacy
7-9525 Mississauga Road, Brampton, ON L6X 0Z8 3.2km -
Medi plus
20 Red Maple Drive, Unit 14, Brampton, ON L6X 4N7 4.34km
-
A&W
10625 Mississauga Road & Sandalwood Parkway, Brampton, ON L7A 0B6 0.12km -
Yellow Chilli
10635 Creditview Road, Unit B8, Brampton, ON L7A 0T4 1.23km -
Biryani Culture
3 Sidford Road, Unit 2, Brampton, ON L7A 0P8 1.71km
-
Georgetown Market Place
280 Guelph St, Georgetown, ON L7G 4B1 5.37km -
Halton Hills Shopping Centre
235 Guelph Street, Halton Hills, ON L7G 4A8 5.44km -
Centennial Mall
227 Vodden Street E, Brampton, ON L6V 1N2 7.39km
-
Langos
65 Dufay Road, Brampton, ON L7A 0B5 0.08km -
Fortinos
35 Worthington Avenue, Brampton, ON L7A 2Y7 2.12km -
FreshCo
10651 Chinguacousy Road, Brampton, ON L6Y 0N5 2.79km
-
LCBO
31 Worthington Avenue, Brampton, ON L7A 2Y7 2.13km -
The Beer Store
11 Worthington Avenue, Brampton, ON L7A 2Y7 2.34km -
LCBO
170 Sandalwood Pky E, Brampton, ON L6Z 1Y5 6.51km
-
Shell
9950 Chinguacousy Road, Brampton, ON L6X 0H6 2.85km -
Petro Canada
9981 Chinguacousy Road, Brampton, ON L6X 0E8 2.93km -
Esso Synergy
9800 Chinguacousy Road, Brampton, ON L6X 5E9 3.21km
-
Rose Theatre Brampton
1 Theatre Lane, Brampton, ON L6V 0A3 6.71km -
Garden Square
12 Main Street N, Brampton, ON L6V 1N6 6.72km -
SilverCity Brampton Cinemas
50 Great Lakes Drive, Brampton, ON L6R 2K7 8.45km
-
Brampton Library - Four Corners Branch
65 Queen Street E, Brampton, ON L6W 3L6 6.93km -
Halton Hills Public Library
9 Church Street, Georgetown, ON L7G 2A3 7.51km -
Arts Culture and Heritage
9 Church Street, Georgetown, ON L7G 2A3 7.51km
-
Georgetown Hospital
1 Princess Anne Drive, Georgetown, ON L7G 2B8 8.19km -
William Osler Hospital
Bovaird Drive E, Brampton, ON 10.83km -
Brampton Civic Hospital
2100 Bovaird Drive, Brampton, ON L6R 3J7 10.73km
-
Gage Park
2 Wellington St W (at Wellington St. E), Brampton ON L6Y 4R2 6.88km -
Chinguacousy Park
Central Park Dr (at Queen St. E), Brampton ON L6S 6G7 10.84km -
Knightsbridge Park
Knightsbridge Rd (Central Park Dr), Bramalea ON 10.93km
-
Scotiabank
9483 Mississauga Rd, Brampton ON L6X 0Z8 3.34km -
Scotiabank
8974 Chinguacousy Rd, Brampton ON L6Y 5X6 5.23km -
Scotiabank
304 Guelph St, Georgetown ON L7G 4B1 5.4km
- 3 bath
- 3 bed
- 1500 sqft
10 Metro Crescent, Brampton, Ontario • L7A 4P2 • Northwest Brampton
- 2 bath
- 3 bed
- 1100 sqft
5 Vanhorne Close, Brampton, Ontario • L7A 0X7 • Northwest Brampton








