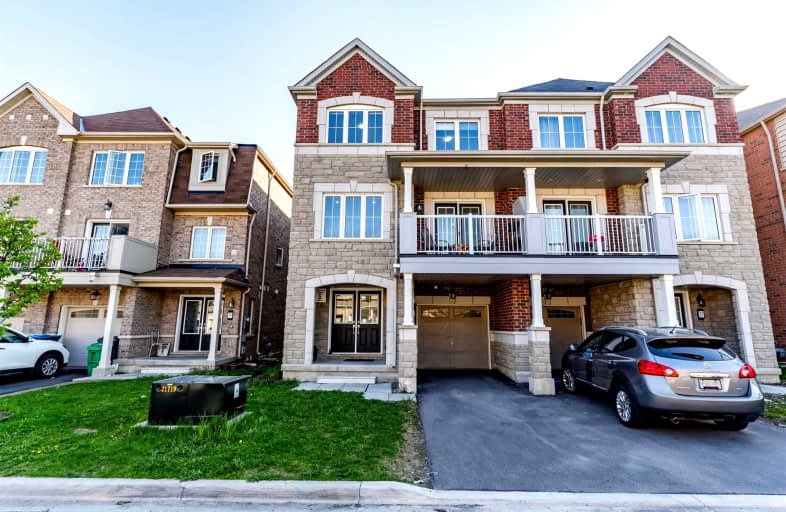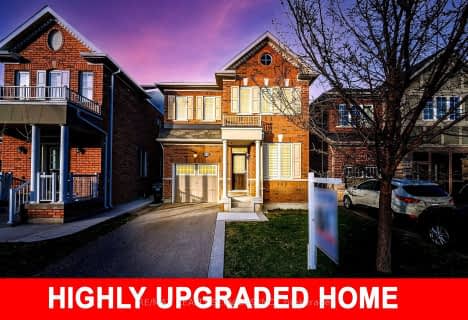
St Stephen Separate School
Elementary: CatholicSt. Lucy Catholic Elementary School
Elementary: CatholicSt. Josephine Bakhita Catholic Elementary School
Elementary: CatholicBurnt Elm Public School
Elementary: PublicCheyne Middle School
Elementary: PublicRowntree Public School
Elementary: PublicJean Augustine Secondary School
Secondary: PublicParkholme School
Secondary: PublicHeart Lake Secondary School
Secondary: PublicNotre Dame Catholic Secondary School
Secondary: CatholicFletcher's Meadow Secondary School
Secondary: PublicSt Edmund Campion Secondary School
Secondary: Catholic- 3 bath
- 3 bed
387 Van Kirk Drive, Brampton, Ontario • L7A 1T2 • Northwest Sandalwood Parkway
- — bath
- — bed
- — sqft
43 Boundbrook Drive, Brampton, Ontario • L7A 0M1 • Northwest Sandalwood Parkway
- 4 bath
- 4 bed
- 1500 sqft
124 Dolobram Trail, Brampton, Ontario • L7A 4Y5 • Northwest Brampton
- 3 bath
- 4 bed
- 2000 sqft
19 Feeder Street, Brampton, Ontario • L7A 4T7 • Northwest Brampton
- 4 bath
- 3 bed
- 1500 sqft
15 Oakmeadow Drive, Brampton, Ontario • L7A 2M3 • Fletcher's Meadow














