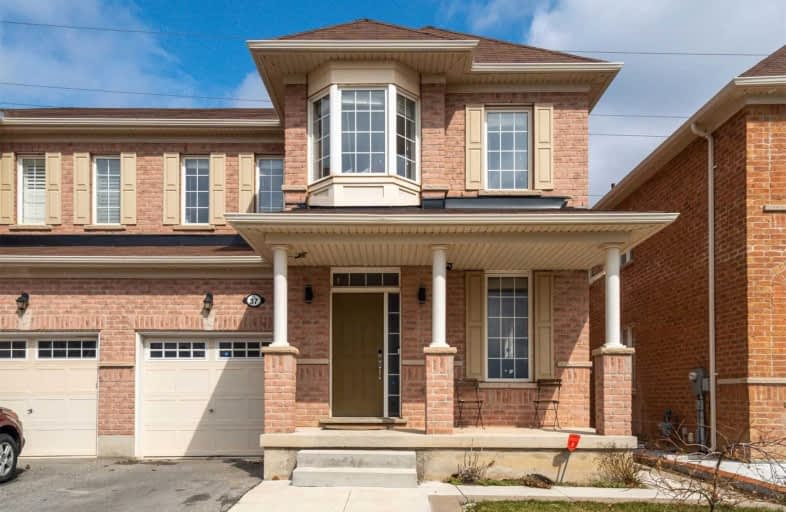
St Brigid School
Elementary: Catholic
1.44 km
St Monica Elementary School
Elementary: Catholic
1.03 km
Queen Street Public School
Elementary: Public
1.61 km
Copeland Public School
Elementary: Public
1.35 km
Sir William Gage Middle School
Elementary: Public
1.76 km
Churchville P.S. Elementary School
Elementary: Public
0.13 km
Archbishop Romero Catholic Secondary School
Secondary: Catholic
3.63 km
École secondaire Jeunes sans frontières
Secondary: Public
3.88 km
St Augustine Secondary School
Secondary: Catholic
1.02 km
Brampton Centennial Secondary School
Secondary: Public
2.59 km
St. Roch Catholic Secondary School
Secondary: Catholic
2.98 km
David Suzuki Secondary School
Secondary: Public
1.67 km
$
$899,000
- 4 bath
- 4 bed
- 2000 sqft
44 Orangeblossom Trail, Brampton, Ontario • L6X 3B5 • Credit Valley









