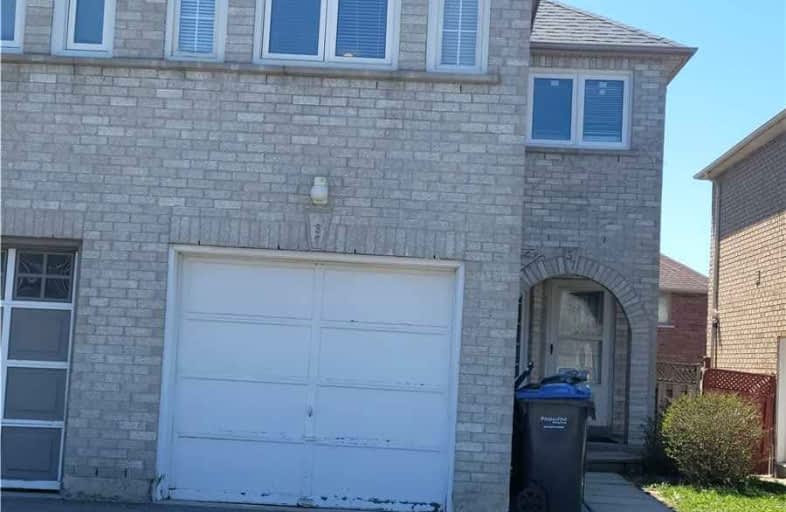
St Joseph School
Elementary: Catholic
1.42 km
St Monica Elementary School
Elementary: Catholic
0.21 km
Northwood Public School
Elementary: Public
1.14 km
Queen Street Public School
Elementary: Public
0.70 km
Sir William Gage Middle School
Elementary: Public
0.83 km
Churchville P.S. Elementary School
Elementary: Public
1.01 km
Archbishop Romero Catholic Secondary School
Secondary: Catholic
2.70 km
St Augustine Secondary School
Secondary: Catholic
1.05 km
Cardinal Leger Secondary School
Secondary: Catholic
2.90 km
Brampton Centennial Secondary School
Secondary: Public
2.10 km
St. Roch Catholic Secondary School
Secondary: Catholic
2.77 km
David Suzuki Secondary School
Secondary: Public
1.15 km






