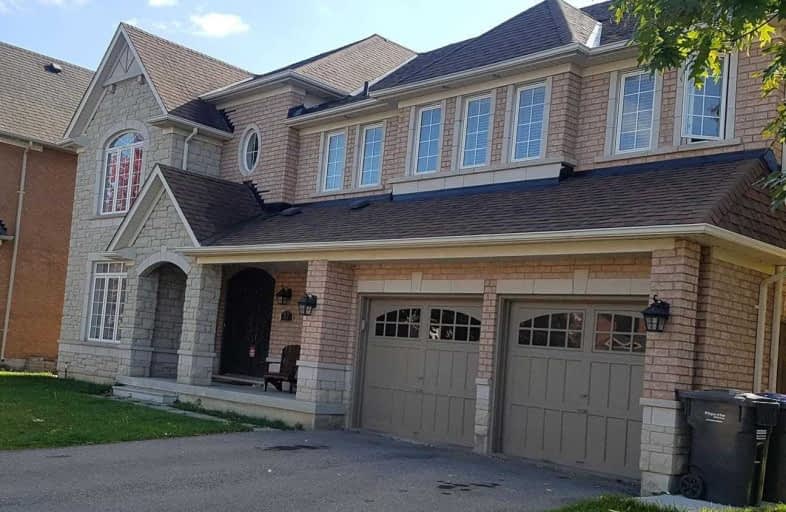
Father Clair Tipping School
Elementary: Catholic
1.50 km
Holy Spirit Catholic Elementary School
Elementary: Catholic
0.94 km
Eagle Plains Public School
Elementary: Public
1.49 km
Treeline Public School
Elementary: Public
0.79 km
Robert J Lee Public School
Elementary: Public
1.72 km
Fairlawn Elementary Public School
Elementary: Public
1.01 km
Judith Nyman Secondary School
Secondary: Public
4.97 km
Holy Name of Mary Secondary School
Secondary: Catholic
4.82 km
Chinguacousy Secondary School
Secondary: Public
4.40 km
Sandalwood Heights Secondary School
Secondary: Public
1.99 km
Cardinal Ambrozic Catholic Secondary School
Secondary: Catholic
3.46 km
St Thomas Aquinas Secondary School
Secondary: Catholic
4.37 km


