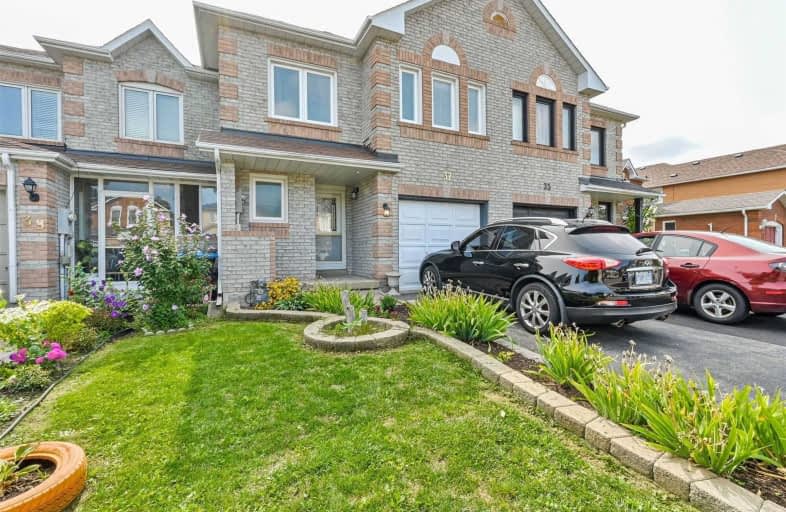
McClure PS (Elementary)
Elementary: Public
0.86 km
Our Lady of Peace School
Elementary: Catholic
1.07 km
Springbrook P.S. (Elementary)
Elementary: Public
1.50 km
St Ursula Elementary School
Elementary: Catholic
1.12 km
St. Jean-Marie Vianney Catholic Elementary School
Elementary: Catholic
1.21 km
Homestead Public School
Elementary: Public
1.02 km
Jean Augustine Secondary School
Secondary: Public
2.81 km
Archbishop Romero Catholic Secondary School
Secondary: Catholic
2.92 km
St Augustine Secondary School
Secondary: Catholic
3.44 km
St. Roch Catholic Secondary School
Secondary: Catholic
1.26 km
Fletcher's Meadow Secondary School
Secondary: Public
3.26 km
David Suzuki Secondary School
Secondary: Public
1.31 km


