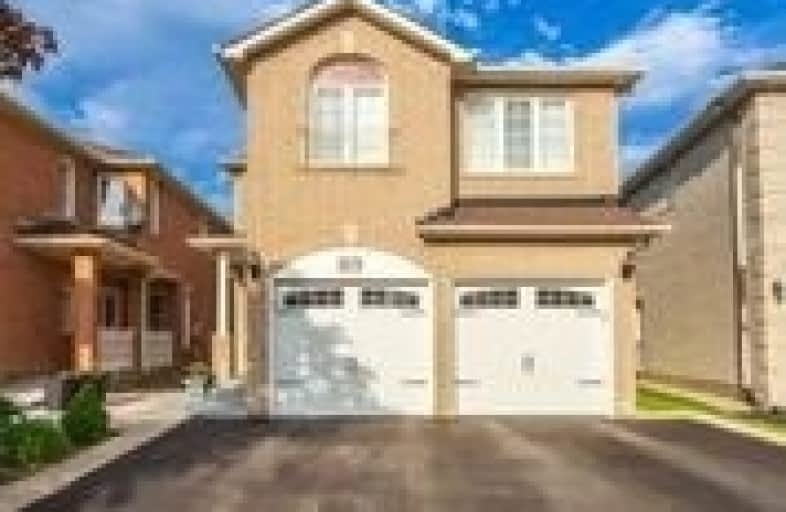
St Kevin School
Elementary: Catholic
1.42 km
Pauline Vanier Catholic Elementary School
Elementary: Catholic
0.17 km
Fletcher's Creek Senior Public School
Elementary: Public
1.21 km
Ray Lawson
Elementary: Public
1.11 km
Hickory Wood Public School
Elementary: Public
0.71 km
Cherrytree Public School
Elementary: Public
1.02 km
Peel Alternative North
Secondary: Public
3.45 km
Peel Alternative North ISR
Secondary: Public
3.47 km
St Augustine Secondary School
Secondary: Catholic
2.68 km
Brampton Centennial Secondary School
Secondary: Public
2.38 km
St Marcellinus Secondary School
Secondary: Catholic
3.30 km
Turner Fenton Secondary School
Secondary: Public
3.24 km
$
$999,999
- 4 bath
- 4 bed
- 2000 sqft
13 Lauraglen Crescent, Brampton, Ontario • L6Y 5A4 • Fletcher's Creek South





