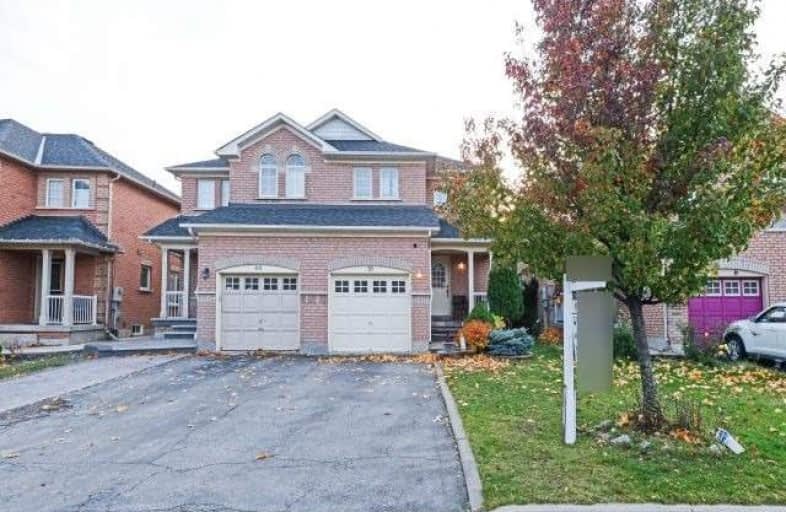
St. Lucy Catholic Elementary School
Elementary: Catholic
0.91 km
St Angela Merici Catholic Elementary School
Elementary: Catholic
1.79 km
Edenbrook Hill Public School
Elementary: Public
1.79 km
Burnt Elm Public School
Elementary: Public
0.97 km
Cheyne Middle School
Elementary: Public
0.83 km
Rowntree Public School
Elementary: Public
0.81 km
Parkholme School
Secondary: Public
1.87 km
Heart Lake Secondary School
Secondary: Public
1.90 km
St. Roch Catholic Secondary School
Secondary: Catholic
4.42 km
Notre Dame Catholic Secondary School
Secondary: Catholic
2.71 km
Fletcher's Meadow Secondary School
Secondary: Public
1.91 km
St Edmund Campion Secondary School
Secondary: Catholic
2.44 km
$
$799,999
- 3 bath
- 3 bed
- 1500 sqft
4 Givemay Street, Brampton, Ontario • L7A 4N5 • Northwest Brampton
$
$799,900
- 4 bath
- 3 bed
- 1500 sqft
72 Cheviot Crescent, Brampton, Ontario • L6Z 4G7 • Heart Lake East








