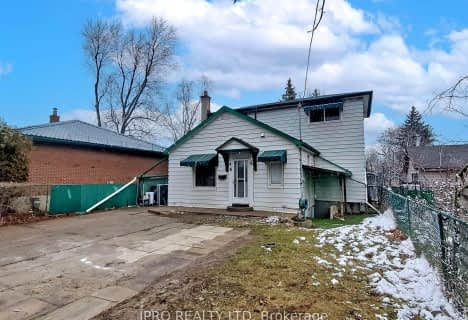
St Brigid School
Elementary: Catholic
1.24 km
Pauline Vanier Catholic Elementary School
Elementary: Catholic
1.20 km
Bishop Francis Allen Catholic School
Elementary: Catholic
1.38 km
Ray Lawson
Elementary: Public
1.26 km
Morton Way Public School
Elementary: Public
0.56 km
Hickory Wood Public School
Elementary: Public
0.86 km
Peel Alternative North
Secondary: Public
3.00 km
École secondaire Jeunes sans frontières
Secondary: Public
3.49 km
Peel Alternative North ISR
Secondary: Public
3.03 km
St Augustine Secondary School
Secondary: Catholic
1.63 km
Cardinal Leger Secondary School
Secondary: Catholic
3.39 km
Brampton Centennial Secondary School
Secondary: Public
1.48 km












