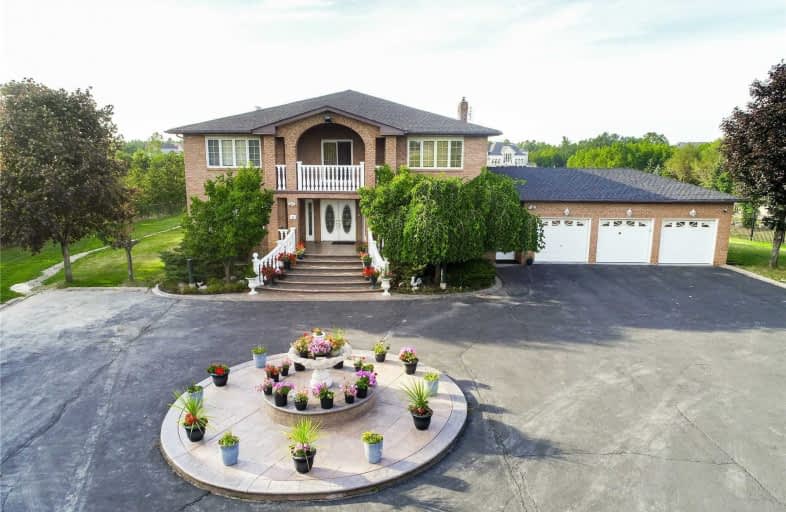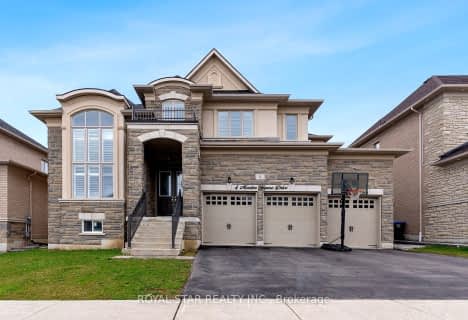
Father Clair Tipping School
Elementary: CatholicHoly Spirit Catholic Elementary School
Elementary: CatholicFather Francis McSpiritt Catholic Elementary School
Elementary: CatholicRed Willow Public School
Elementary: PublicTreeline Public School
Elementary: PublicFairlawn Elementary Public School
Elementary: PublicHoly Name of Mary Secondary School
Secondary: CatholicChinguacousy Secondary School
Secondary: PublicSandalwood Heights Secondary School
Secondary: PublicCardinal Ambrozic Catholic Secondary School
Secondary: CatholicCastlebrooke SS Secondary School
Secondary: PublicSt Thomas Aquinas Secondary School
Secondary: Catholic- 7 bath
- 5 bed
- 3500 sqft
56 Leparc Road, Brampton, Ontario • L6P 2K7 • Vales of Castlemore North
- 7 bath
- 5 bed
- 5000 sqft
8 Nelly Court, Brampton, Ontario • L6P 2G5 • Vales of Castlemore
- 6 bath
- 5 bed
- 3500 sqft
4 Martin Byrne Drive, Brampton, Ontario • L6P 4L1 • Toronto Gore Rural Estate






