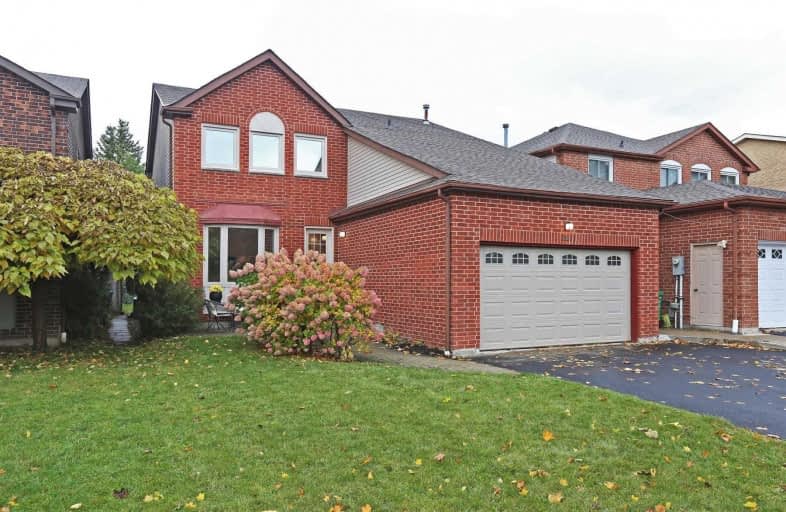
St Brigid School
Elementary: Catholic
0.18 km
Bishop Francis Allen Catholic School
Elementary: Catholic
1.28 km
St Monica Elementary School
Elementary: Catholic
1.40 km
Morton Way Public School
Elementary: Public
0.52 km
Copeland Public School
Elementary: Public
1.13 km
Ridgeview Public School
Elementary: Public
1.62 km
Peel Alternative North
Secondary: Public
3.11 km
Archbishop Romero Catholic Secondary School
Secondary: Catholic
3.22 km
St Augustine Secondary School
Secondary: Catholic
0.60 km
Cardinal Leger Secondary School
Secondary: Catholic
2.97 km
Brampton Centennial Secondary School
Secondary: Public
1.24 km
David Suzuki Secondary School
Secondary: Public
2.71 km
$
$1,099,900
- 4 bath
- 4 bed
- 1500 sqft
70 Tumbleweed Trail, Brampton, Ontario • L6Y 4Z9 • Fletcher's Creek South
$
$999,999
- 4 bath
- 4 bed
- 2000 sqft
13 Lauraglen Crescent, Brampton, Ontario • L6Y 5A4 • Fletcher's Creek South
$
$1,099,999
- 4 bath
- 4 bed
- 2000 sqft
14 Fitzgibson Street, Brampton, Ontario • L6Y 5Y5 • Credit Valley














