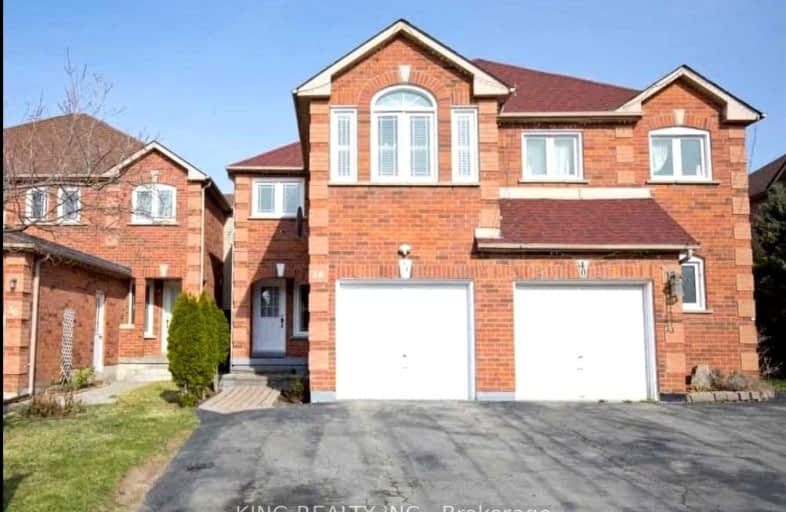Car-Dependent
- Almost all errands require a car.
14
/100
Good Transit
- Some errands can be accomplished by public transportation.
53
/100
Bikeable
- Some errands can be accomplished on bike.
51
/100

St Joseph School
Elementary: Catholic
1.12 km
St Monica Elementary School
Elementary: Catholic
0.36 km
Northwood Public School
Elementary: Public
0.83 km
Queen Street Public School
Elementary: Public
0.39 km
Sir William Gage Middle School
Elementary: Public
0.53 km
Churchville P.S. Elementary School
Elementary: Public
1.30 km
Archbishop Romero Catholic Secondary School
Secondary: Catholic
2.44 km
St Augustine Secondary School
Secondary: Catholic
1.29 km
Cardinal Leger Secondary School
Secondary: Catholic
2.69 km
Brampton Centennial Secondary School
Secondary: Public
2.11 km
St. Roch Catholic Secondary School
Secondary: Catholic
2.67 km
David Suzuki Secondary School
Secondary: Public
1.01 km
-
Gage Park
2 Wellington St W (at Wellington St. E), Brampton ON L6Y 4R2 2.24km -
Knightsbridge Park
Knightsbridge Rd (Central Park Dr), Bramalea ON 7.21km -
Chinguacousy Park
Central Park Dr (at Queen St. E), Brampton ON L6S 6G7 7.62km
-
Scotiabank
9483 Mississauga Rd, Brampton ON L6X 0Z8 3.52km -
Scotiabank
284 Queen St E (at Hansen Rd.), Brampton ON L6V 1C2 4.26km -
CIBC
380 Bovaird Dr E, Brampton ON L6Z 2S6 5.28km
$
$799,999
- 3 bath
- 3 bed
- 1500 sqft
86 Cutters Crescent, Brampton, Ontario • L6Y 4J8 • Fletcher's West














