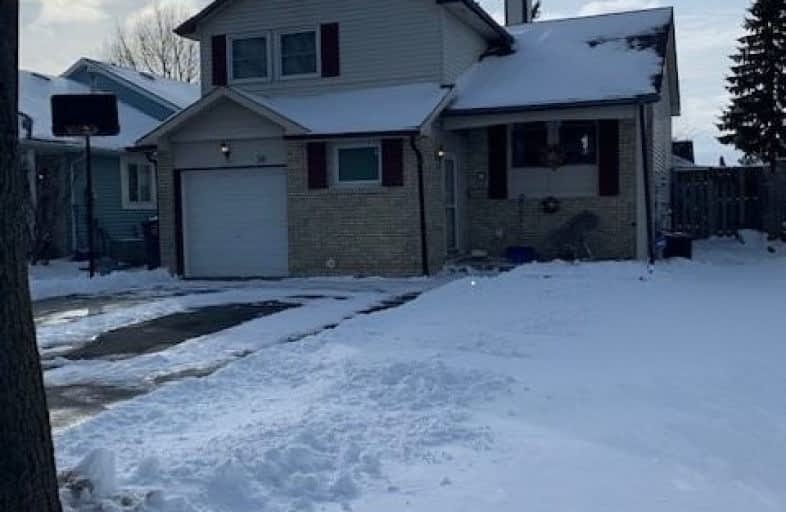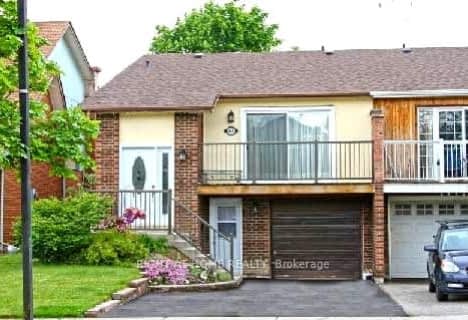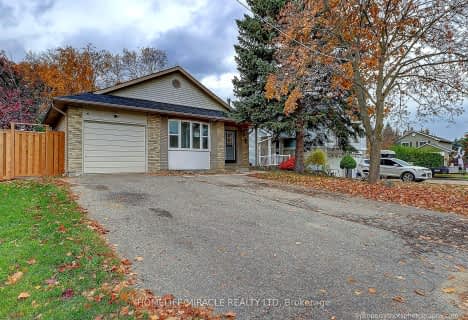
St Agnes Separate School
Elementary: Catholic
0.55 km
Esker Lake Public School
Elementary: Public
0.90 km
St Leonard School
Elementary: Catholic
0.60 km
Conestoga Public School
Elementary: Public
1.36 km
Robert H Lagerquist Senior Public School
Elementary: Public
0.93 km
Terry Fox Public School
Elementary: Public
0.68 km
Harold M. Brathwaite Secondary School
Secondary: Public
1.83 km
Heart Lake Secondary School
Secondary: Public
1.21 km
North Park Secondary School
Secondary: Public
3.14 km
Notre Dame Catholic Secondary School
Secondary: Catholic
1.05 km
Louise Arbour Secondary School
Secondary: Public
3.89 km
St Marguerite d'Youville Secondary School
Secondary: Catholic
2.88 km


