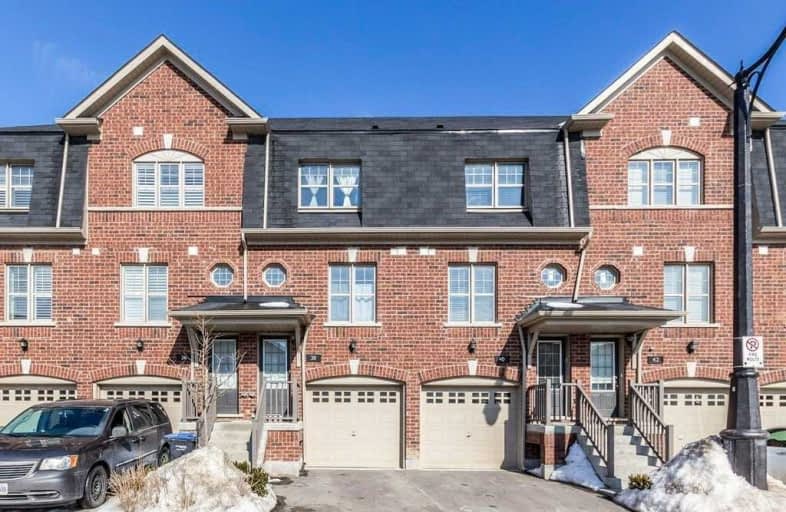Car-Dependent
- Most errands require a car.
Some Transit
- Most errands require a car.
Somewhat Bikeable
- Most errands require a car.

St. Daniel Comboni Catholic Elementary School
Elementary: CatholicSt. Aidan Catholic Elementary School
Elementary: CatholicSt. Bonaventure Catholic Elementary School
Elementary: CatholicAylesbury P.S. Elementary School
Elementary: PublicMcCrimmon Middle School
Elementary: PublicBrisdale Public School
Elementary: PublicJean Augustine Secondary School
Secondary: PublicParkholme School
Secondary: PublicSt. Roch Catholic Secondary School
Secondary: CatholicFletcher's Meadow Secondary School
Secondary: PublicDavid Suzuki Secondary School
Secondary: PublicSt Edmund Campion Secondary School
Secondary: Catholic-
Chinguacousy Park
Central Park Dr (at Queen St. E), Brampton ON L6S 6G7 10.59km -
Lake Aquitaine Park
2750 Aquitaine Ave, Mississauga ON L5N 3S6 12.56km -
Staghorn Woods Park
855 Ceremonial Dr, Mississauga ON 15.71km
-
Scotiabank
9483 Mississauga Rd, Brampton ON L6X 0Z8 3.31km -
RBC Royal Bank
9495 Mississauga Rd, Brampton ON L6X 0Z8 3.45km -
Scotiabank
8974 Chinguacousy Rd, Brampton ON L6Y 5X6 5.11km
- 2 bath
- 2 bed
- 900 sqft
53-100 Dufay Road, Brampton, Ontario • L7A 4S3 • Northwest Brampton
- — bath
- — bed
- — sqft
14-195 Veterans Drive, Brampton, Ontario • L7A 4B6 • Northwest Brampton
- 2 bath
- 2 bed
- 1000 sqft
08-195 Veterans Drive, Brampton, Ontario • L7A 5L2 • Northwest Brampton
- 2 bath
- 2 bed
- 1000 sqft
04-175 Veterans Drive, Brampton, Ontario • L7A 4B6 • Northwest Brampton
- 3 bath
- 3 bed
- 1200 sqft
70-200 Veterans Drive, Brampton, Ontario • L7A 4S6 • Northwest Brampton
- 2 bath
- 2 bed
- 900 sqft
98-100 Dufay Road North, Brampton, Ontario • L7A 4A2 • Northwest Brampton
- 3 bath
- 2 bed
- 1000 sqft
01-240 Lagerfeld Drive, Brampton, Ontario • L7A 5G9 • Northwest Brampton









