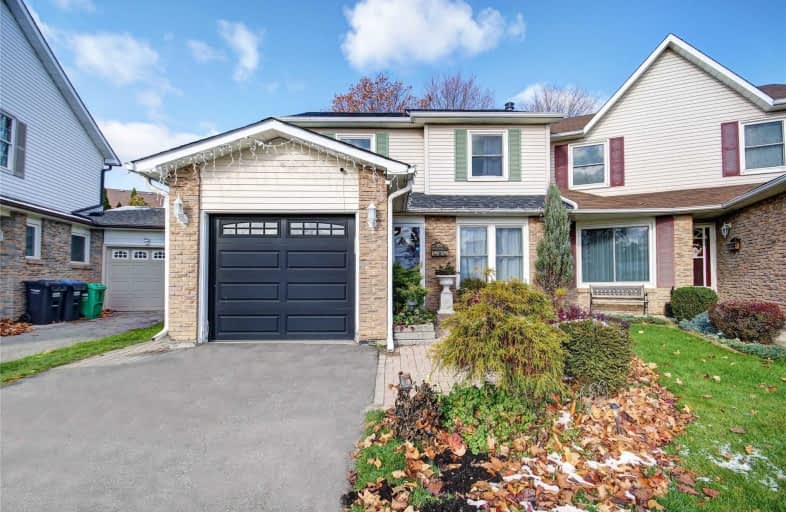
Sacred Heart Separate School
Elementary: Catholic
0.39 km
St Stephen Separate School
Elementary: Catholic
1.18 km
Somerset Drive Public School
Elementary: Public
0.24 km
St Leonard School
Elementary: Catholic
1.18 km
Robert H Lagerquist Senior Public School
Elementary: Public
0.51 km
Terry Fox Public School
Elementary: Public
0.69 km
Parkholme School
Secondary: Public
4.00 km
Harold M. Brathwaite Secondary School
Secondary: Public
2.64 km
Heart Lake Secondary School
Secondary: Public
1.80 km
Notre Dame Catholic Secondary School
Secondary: Catholic
2.13 km
St Marguerite d'Youville Secondary School
Secondary: Catholic
3.18 km
Fletcher's Meadow Secondary School
Secondary: Public
4.11 km
$
$799,999
- 3 bath
- 3 bed
- 1500 sqft
4 Givemay Street, Brampton, Ontario • L7A 4N5 • Northwest Brampton
$
$799,000
- 3 bath
- 3 bed
- 2000 sqft
239 Morningmist Street, Brampton, Ontario • L6R 2B8 • Sandringham-Wellington








