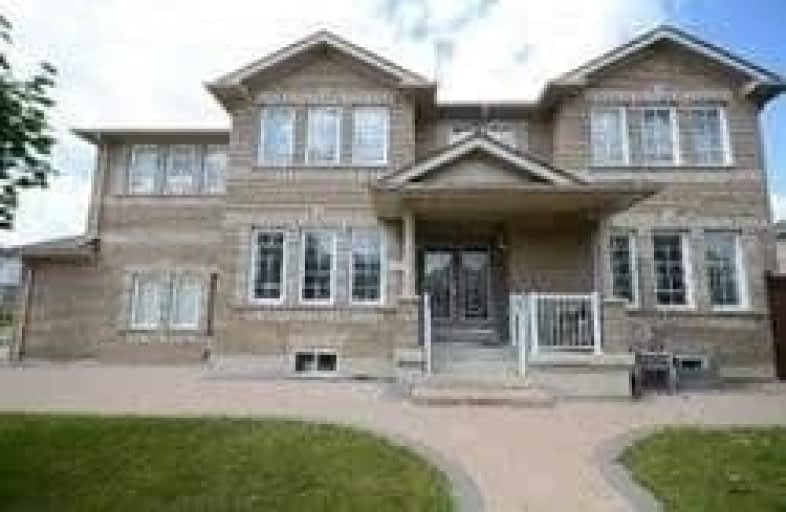
Pauline Vanier Catholic Elementary School
Elementary: Catholic
0.63 km
Fletcher's Creek Senior Public School
Elementary: Public
1.82 km
Ray Lawson
Elementary: Public
0.41 km
Morton Way Public School
Elementary: Public
1.56 km
Hickory Wood Public School
Elementary: Public
0.25 km
Roberta Bondar Public School
Elementary: Public
1.22 km
Peel Alternative North
Secondary: Public
3.94 km
École secondaire Jeunes sans frontières
Secondary: Public
2.65 km
ÉSC Sainte-Famille
Secondary: Catholic
3.33 km
Peel Alternative North ISR
Secondary: Public
3.97 km
St Augustine Secondary School
Secondary: Catholic
2.42 km
Brampton Centennial Secondary School
Secondary: Public
2.58 km



