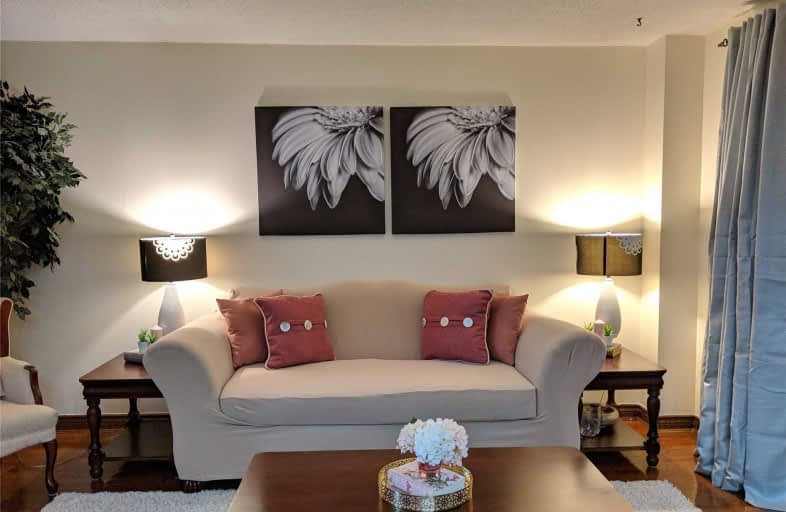
St Agnes Separate School
Elementary: Catholic
1.03 km
Esker Lake Public School
Elementary: Public
1.70 km
Conestoga Public School
Elementary: Public
1.22 km
École élémentaire Carrefour des Jeunes
Elementary: Public
1.20 km
Arnott Charlton Public School
Elementary: Public
0.47 km
St Joachim Separate School
Elementary: Catholic
0.67 km
Archbishop Romero Catholic Secondary School
Secondary: Catholic
3.58 km
Central Peel Secondary School
Secondary: Public
2.69 km
Harold M. Brathwaite Secondary School
Secondary: Public
2.42 km
Heart Lake Secondary School
Secondary: Public
1.39 km
North Park Secondary School
Secondary: Public
1.88 km
Notre Dame Catholic Secondary School
Secondary: Catholic
0.65 km







