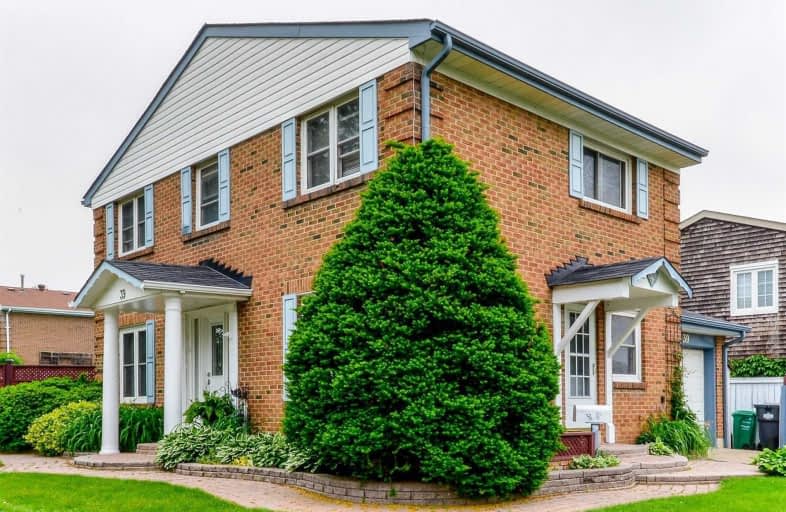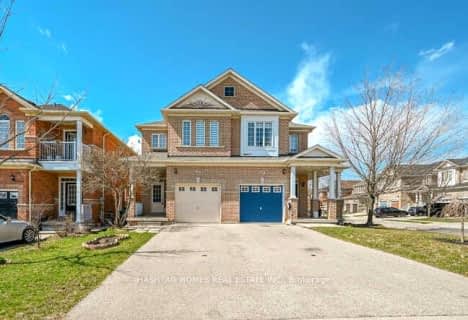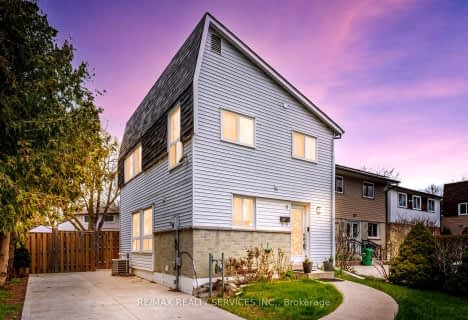
Madoc Drive Public School
Elementary: Public
0.94 km
Harold F Loughin Public School
Elementary: Public
0.52 km
Hanover Public School
Elementary: Public
1.44 km
Father C W Sullivan Catholic School
Elementary: Catholic
0.58 km
Gordon Graydon Senior Public School
Elementary: Public
1.08 km
ÉÉC Sainte-Jeanne-d'Arc
Elementary: Catholic
0.42 km
Archbishop Romero Catholic Secondary School
Secondary: Catholic
2.98 km
Judith Nyman Secondary School
Secondary: Public
2.67 km
Chinguacousy Secondary School
Secondary: Public
3.25 km
Central Peel Secondary School
Secondary: Public
1.47 km
Cardinal Leger Secondary School
Secondary: Catholic
2.94 km
North Park Secondary School
Secondary: Public
1.28 km
$
$799,500
- 2 bath
- 4 bed
- 1100 sqft
38 Huntingwood Crescent, Brampton, Ontario • L6S 1S6 • Central Park














