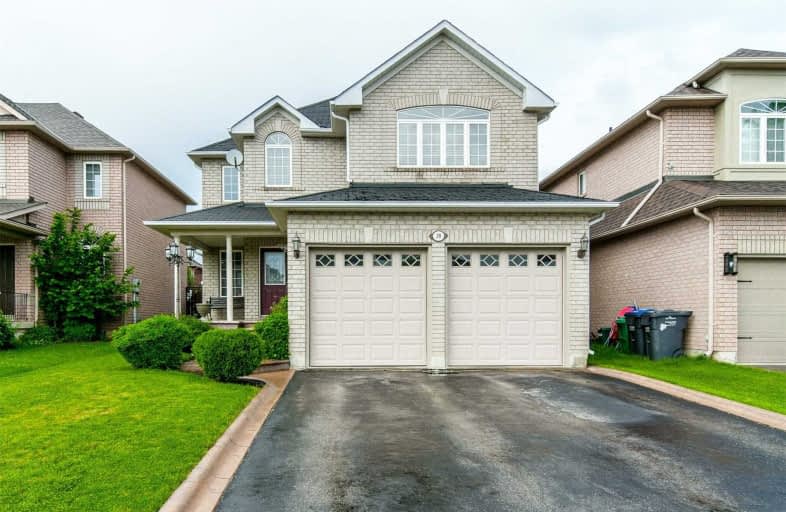
ÉÉC Saint-Jean-Bosco
Elementary: Catholic
2.35 km
St Stephen Separate School
Elementary: Catholic
1.44 km
St. Josephine Bakhita Catholic Elementary School
Elementary: Catholic
1.38 km
Burnt Elm Public School
Elementary: Public
1.90 km
St Rita Elementary School
Elementary: Catholic
0.80 km
SouthFields Village (Elementary)
Elementary: Public
2.60 km
Parkholme School
Secondary: Public
3.55 km
Heart Lake Secondary School
Secondary: Public
3.89 km
Notre Dame Catholic Secondary School
Secondary: Catholic
4.47 km
St Marguerite d'Youville Secondary School
Secondary: Catholic
5.05 km
Fletcher's Meadow Secondary School
Secondary: Public
3.82 km
St Edmund Campion Secondary School
Secondary: Catholic
4.25 km


