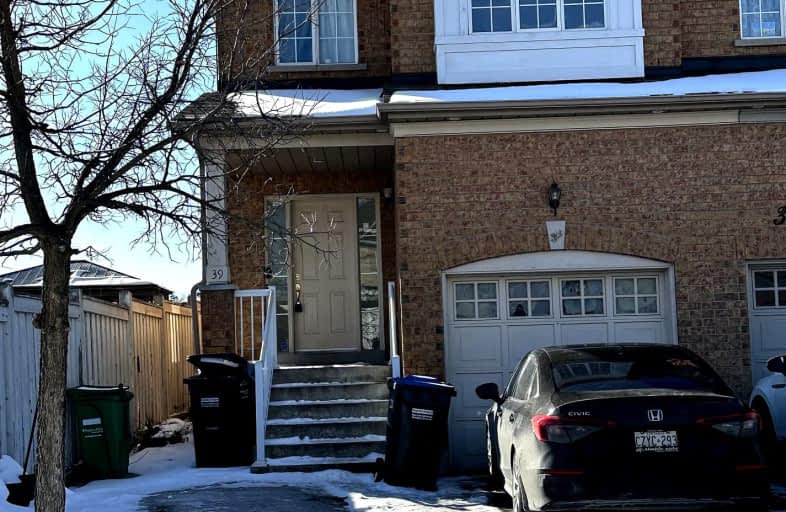Car-Dependent
- Almost all errands require a car.
9
/100
Good Transit
- Some errands can be accomplished by public transportation.
58
/100
Bikeable
- Some errands can be accomplished on bike.
69
/100

McClure PS (Elementary)
Elementary: Public
1.21 km
Our Lady of Peace School
Elementary: Catholic
1.38 km
St Ursula Elementary School
Elementary: Catholic
0.76 km
St. Jean-Marie Vianney Catholic Elementary School
Elementary: Catholic
1.49 km
James Potter Public School
Elementary: Public
1.48 km
Homestead Public School
Elementary: Public
0.66 km
Jean Augustine Secondary School
Secondary: Public
2.87 km
Heart Lake Secondary School
Secondary: Public
3.87 km
St. Roch Catholic Secondary School
Secondary: Catholic
1.43 km
Fletcher's Meadow Secondary School
Secondary: Public
2.94 km
David Suzuki Secondary School
Secondary: Public
1.67 km
St Edmund Campion Secondary School
Secondary: Catholic
2.95 km
-
Gage Park
2 Wellington St W (at Wellington St. E), Brampton ON L6Y 4R2 3.16km -
Knightsbridge Park
Knightsbridge Rd (Central Park Dr), Bramalea ON 7.48km -
Chinguacousy Park
Central Park Dr (at Queen St. E), Brampton ON L6S 6G7 7.56km
-
Scotiabank
66 Quarry Edge Dr (at Bovaird Dr.), Brampton ON L6V 4K2 2.89km -
TD Bank Financial Group
545 Steeles Ave W (at McLaughlin Rd), Brampton ON L6Y 4E7 5.27km -
CIBC
7940 Hurontario St (at Steeles Ave.), Brampton ON L6Y 0B8 5.58km













