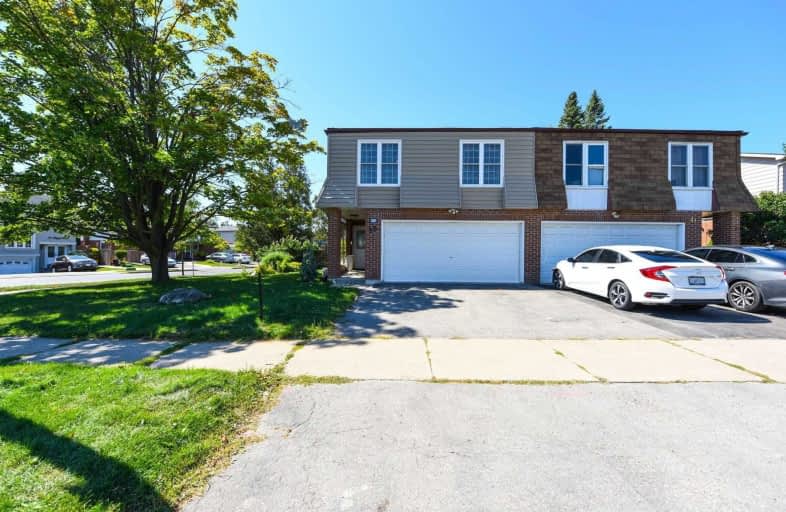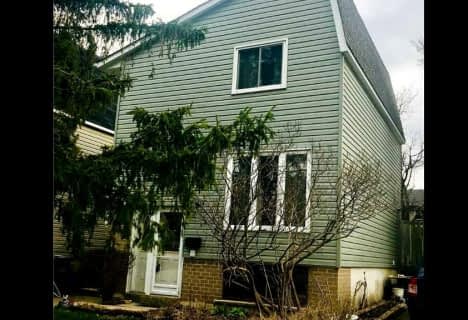
École élémentaire Carrefour des Jeunes
Elementary: Public
0.55 km
St Anne Separate School
Elementary: Catholic
0.78 km
Arnott Charlton Public School
Elementary: Public
0.98 km
Sir John A. Macdonald Senior Public School
Elementary: Public
0.74 km
St Joachim Separate School
Elementary: Catholic
0.77 km
Kingswood Drive Public School
Elementary: Public
0.42 km
Archbishop Romero Catholic Secondary School
Secondary: Catholic
2.20 km
Central Peel Secondary School
Secondary: Public
1.39 km
Cardinal Leger Secondary School
Secondary: Catholic
2.72 km
Heart Lake Secondary School
Secondary: Public
2.23 km
North Park Secondary School
Secondary: Public
2.07 km
Notre Dame Catholic Secondary School
Secondary: Catholic
1.86 km
$
$859,900
- 3 bath
- 3 bed
- 1500 sqft
22 Astorville Square, Brampton, Ontario • L6Z 1H4 • Heart Lake East
$
$818,888
- 2 bath
- 3 bed
- 1500 sqft
38 Nautical Drive, Brampton, Ontario • L6R 2H1 • Sandringham-Wellington














