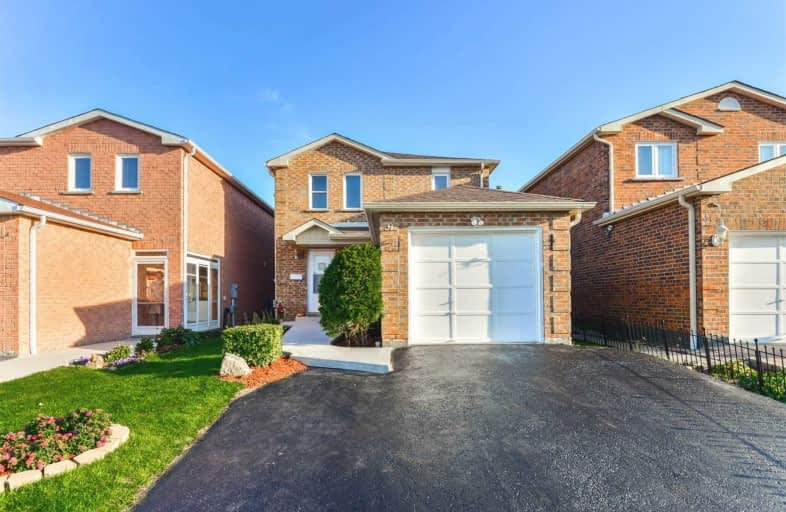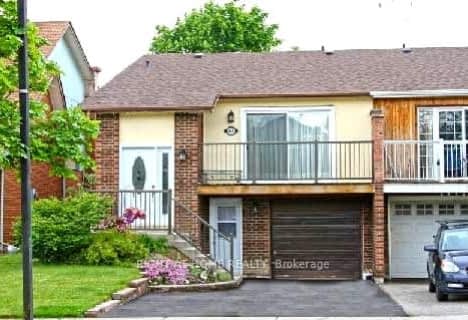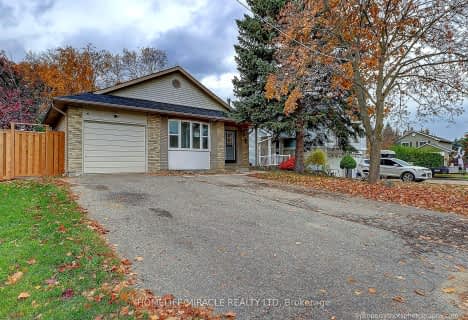
St Cecilia Elementary School
Elementary: Catholic
1.19 km
St Maria Goretti Elementary School
Elementary: Catholic
1.67 km
Westervelts Corners Public School
Elementary: Public
1.18 km
St Leonard School
Elementary: Catholic
1.34 km
Conestoga Public School
Elementary: Public
0.63 km
Royal Orchard Middle School
Elementary: Public
1.87 km
Parkholme School
Secondary: Public
3.23 km
Archbishop Romero Catholic Secondary School
Secondary: Catholic
3.69 km
Harold M. Brathwaite Secondary School
Secondary: Public
3.59 km
Heart Lake Secondary School
Secondary: Public
0.67 km
Notre Dame Catholic Secondary School
Secondary: Catholic
1.35 km
Fletcher's Meadow Secondary School
Secondary: Public
3.15 km











