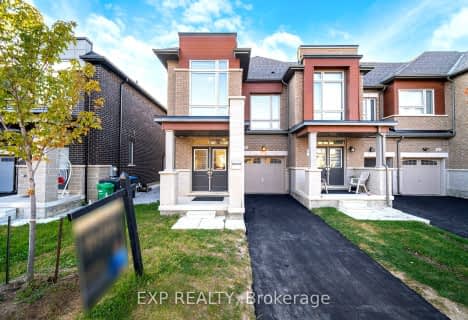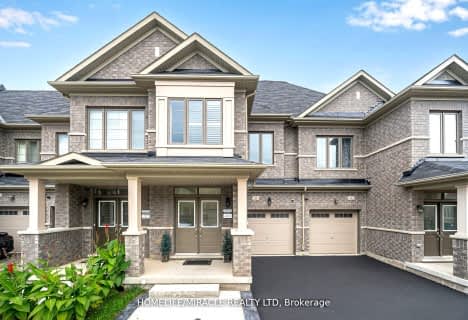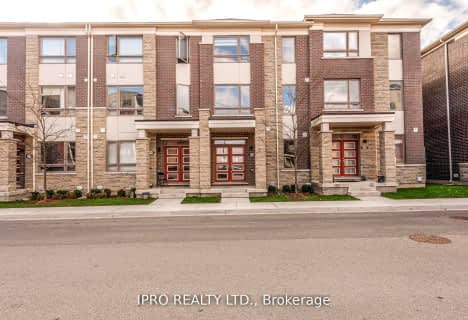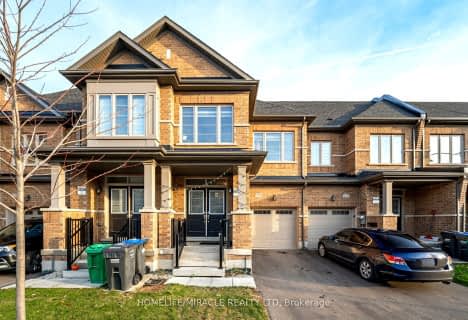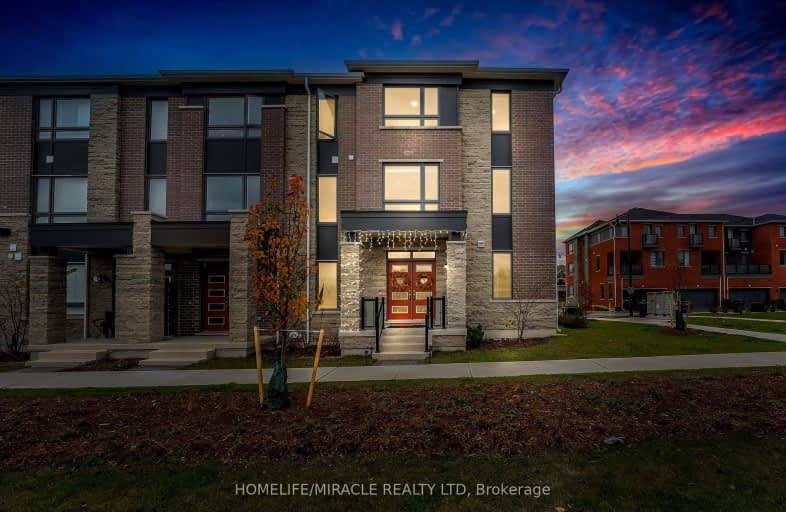
Car-Dependent
- Most errands require a car.
Some Transit
- Most errands require a car.
Somewhat Bikeable
- Most errands require a car.

Dolson Public School
Elementary: PublicSt. Daniel Comboni Catholic Elementary School
Elementary: CatholicSt. Aidan Catholic Elementary School
Elementary: CatholicSt. Bonaventure Catholic Elementary School
Elementary: CatholicAylesbury P.S. Elementary School
Elementary: PublicBrisdale Public School
Elementary: PublicJean Augustine Secondary School
Secondary: PublicParkholme School
Secondary: PublicSt. Roch Catholic Secondary School
Secondary: CatholicFletcher's Meadow Secondary School
Secondary: PublicDavid Suzuki Secondary School
Secondary: PublicSt Edmund Campion Secondary School
Secondary: Catholic-
Andrew Mccandles
500 Elbern Markell Dr, Brampton ON L6X 5L3 2.47km -
Peel Village Park
Brampton ON 8.56km -
Meadowvale Conservation Area
1081 Old Derry Rd W (2nd Line), Mississauga ON L5B 3Y3 10.9km
-
TD Bank Financial Group
10998 Chinguacousy Rd, Brampton ON L7A 0P1 2.52km -
RBC Royal Bank
235 Queen St E (at Kennedy Rd.), Brampton ON L6W 2B5 7.82km -
Scotiabank
284 Queen St E (at Hansen Rd.), Brampton ON L6V 1C2 8.08km
- 4 bath
- 4 bed
- 2000 sqft
49 Stewardship Road, Brampton, Ontario • L7A 4E9 • Northwest Brampton
- 5 bath
- 5 bed
- 2500 sqft
6 Remembrance Road, Brampton, Ontario • L7A 0A7 • Northwest Brampton
- 4 bath
- 4 bed
- 1500 sqft
26 Ganton Heights, Brampton, Ontario • L7A 0S4 • Northwest Brampton
- 3 bath
- 4 bed
- 1500 sqft
129 Adventura Road, Brampton, Ontario • L7A 5A7 • Northwest Brampton
- 4 bath
- 4 bed
- 1500 sqft
44 Ganton Heights, Brampton, Ontario • L9P 1R3 • Northwest Brampton
- 3 bath
- 4 bed
- 1500 sqft
4 Metro Crescent, Brampton, Ontario • L7A 0A8 • Northwest Brampton


