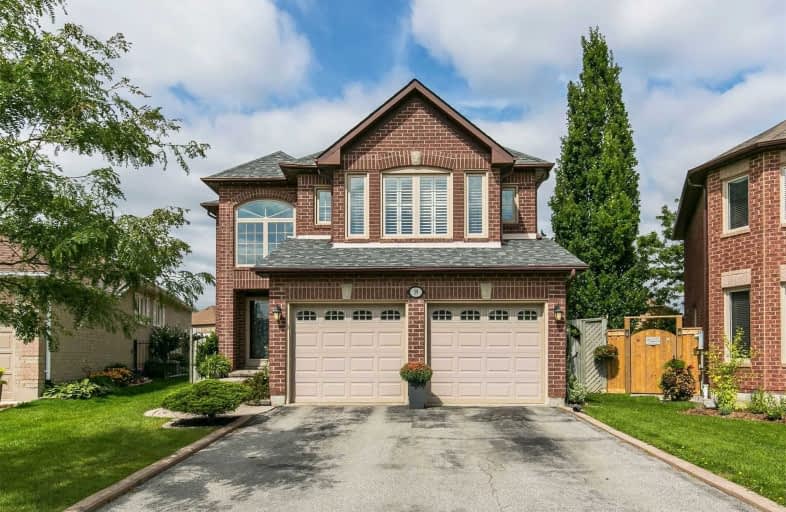
St Cecilia Elementary School
Elementary: Catholic
1.31 km
St Maria Goretti Elementary School
Elementary: Catholic
0.25 km
Westervelts Corners Public School
Elementary: Public
1.27 km
St Ursula Elementary School
Elementary: Catholic
1.03 km
Royal Orchard Middle School
Elementary: Public
0.43 km
Homestead Public School
Elementary: Public
1.04 km
Archbishop Romero Catholic Secondary School
Secondary: Catholic
2.73 km
Heart Lake Secondary School
Secondary: Public
2.30 km
St. Roch Catholic Secondary School
Secondary: Catholic
2.98 km
Notre Dame Catholic Secondary School
Secondary: Catholic
2.76 km
Fletcher's Meadow Secondary School
Secondary: Public
2.80 km
David Suzuki Secondary School
Secondary: Public
2.99 km
$
$999,900
- 4 bath
- 4 bed
- 1500 sqft
85 Viceroy Crescent, Brampton, Ontario • L7A 1V4 • Northwest Sandalwood Parkway














