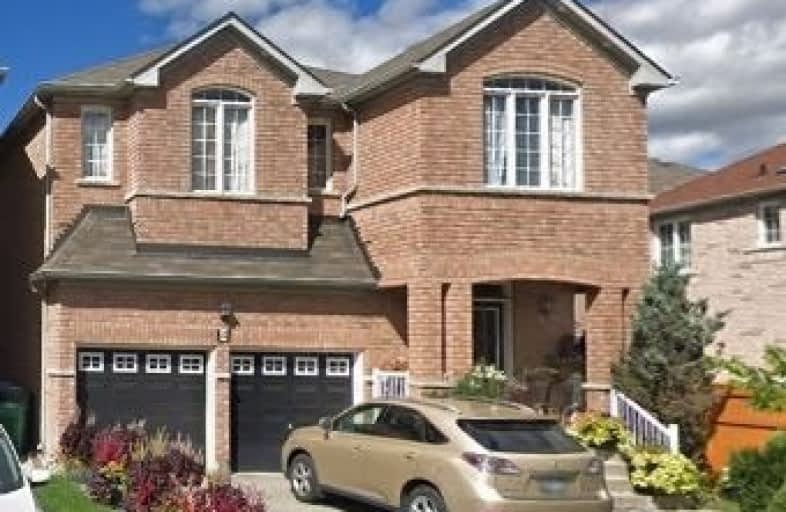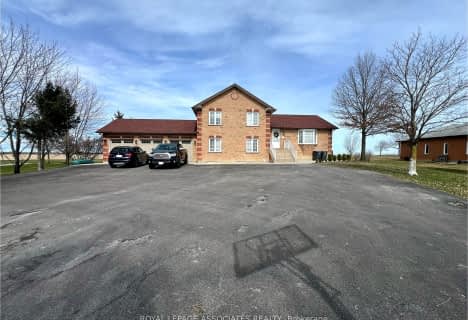
Stanley Mills Public School
Elementary: PublicMountain Ash (Elementary)
Elementary: PublicShaw Public School
Elementary: PublicEagle Plains Public School
Elementary: PublicHewson Elementary Public School
Elementary: PublicSunny View Middle School
Elementary: PublicChinguacousy Secondary School
Secondary: PublicHarold M. Brathwaite Secondary School
Secondary: PublicSandalwood Heights Secondary School
Secondary: PublicLouise Arbour Secondary School
Secondary: PublicSt Marguerite d'Youville Secondary School
Secondary: CatholicMayfield Secondary School
Secondary: Public- 1 bath
- 2 bed
70 Executive Court West, Brampton, Ontario • L6R 0L5 • Sandringham-Wellington North
- 1 bath
- 2 bed
Unit -52 Billancourt Crescent, Brampton, Ontario • L6P 1V5 • Vales of Castlemore North
- 1 bath
- 2 bed
6 Hibiscus(Basement) Court, Brampton, Ontario • L6R 0K6 • Sandringham-Wellington
- 1 bath
- 2 bed
- 700 sqft
#bsmt-37 Haverhill Road, Brampton, Ontario • L6R 4A6 • Sandringham-Wellington North
- 1 bath
- 2 bed
Bsmt2-206 Sunny Meadow Boulevard, Brampton, Ontario • L6R 2Y7 • Sandringham-Wellington
- 1 bath
- 2 bed
- 700 sqft
B-90 Professor's Lake Parkway, Brampton, Ontario • L6S 3V2 • Northgate














