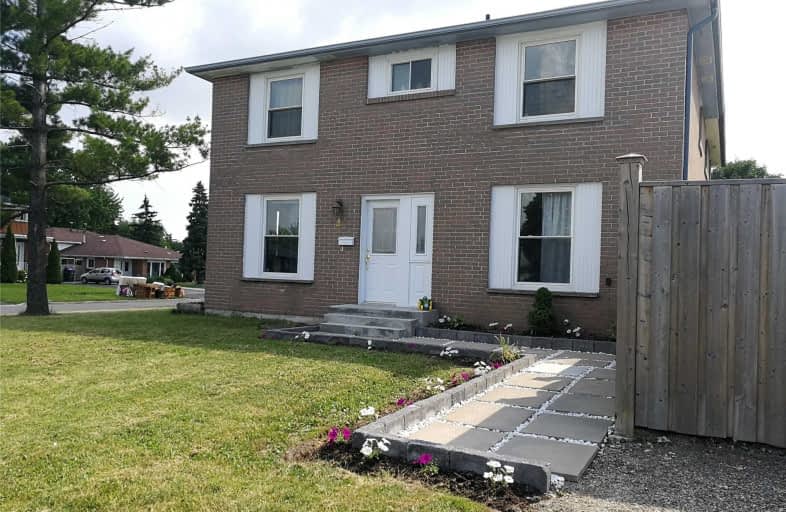
St George's Junior School
Elementary: Public
1.26 km
St Demetrius Catholic School
Elementary: Catholic
1.92 km
Humber Valley Village Junior Middle School
Elementary: Public
0.28 km
Rosethorn Junior School
Elementary: Public
1.31 km
St Gregory Catholic School
Elementary: Catholic
1.62 km
All Saints Catholic School
Elementary: Catholic
1.93 km
Frank Oke Secondary School
Secondary: Public
2.35 km
Central Etobicoke High School
Secondary: Public
2.57 km
York Humber High School
Secondary: Public
2.85 km
Scarlett Heights Entrepreneurial Academy
Secondary: Public
2.42 km
Etobicoke Collegiate Institute
Secondary: Public
2.03 km
Richview Collegiate Institute
Secondary: Public
1.54 km


