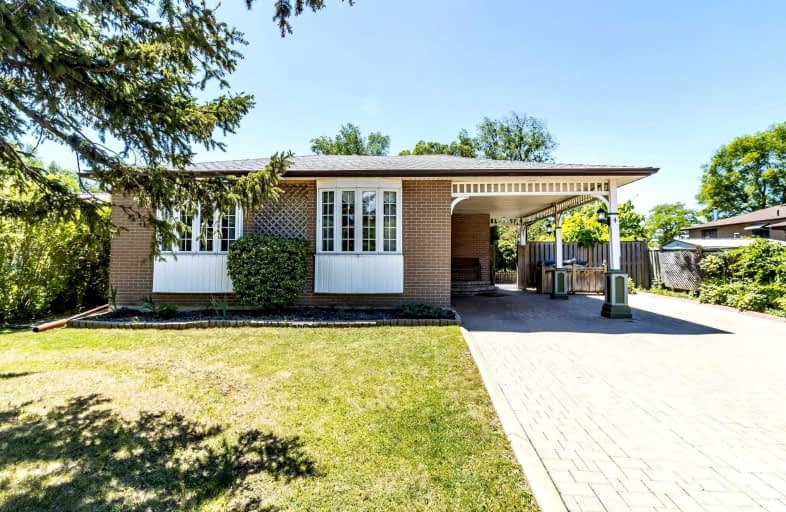
Fallingdale Public School
Elementary: Public
0.83 km
Georges Vanier Catholic School
Elementary: Catholic
0.78 km
Folkstone Public School
Elementary: Public
0.52 km
Eastbourne Drive Public School
Elementary: Public
0.70 km
Cardinal Newman Catholic School
Elementary: Catholic
0.65 km
Earnscliffe Senior Public School
Elementary: Public
0.54 km
Judith Nyman Secondary School
Secondary: Public
2.44 km
Holy Name of Mary Secondary School
Secondary: Catholic
1.44 km
Chinguacousy Secondary School
Secondary: Public
2.45 km
Bramalea Secondary School
Secondary: Public
1.39 km
North Park Secondary School
Secondary: Public
3.85 km
St Thomas Aquinas Secondary School
Secondary: Catholic
1.48 km






