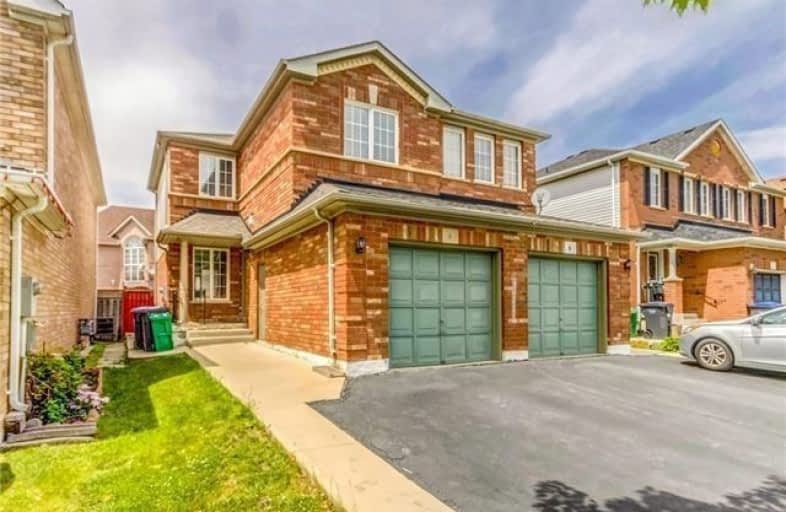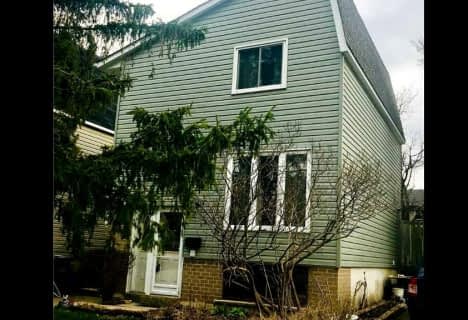
Massey Street Public School
Elementary: Public
1.03 km
Our Lady of Providence Elementary School
Elementary: Catholic
0.32 km
Springdale Public School
Elementary: Public
1.29 km
Great Lakes Public School
Elementary: Public
1.31 km
Fernforest Public School
Elementary: Public
0.28 km
Larkspur Public School
Elementary: Public
1.22 km
Judith Nyman Secondary School
Secondary: Public
2.41 km
Harold M. Brathwaite Secondary School
Secondary: Public
1.31 km
Sandalwood Heights Secondary School
Secondary: Public
2.57 km
North Park Secondary School
Secondary: Public
2.76 km
Louise Arbour Secondary School
Secondary: Public
1.93 km
St Marguerite d'Youville Secondary School
Secondary: Catholic
1.79 km







