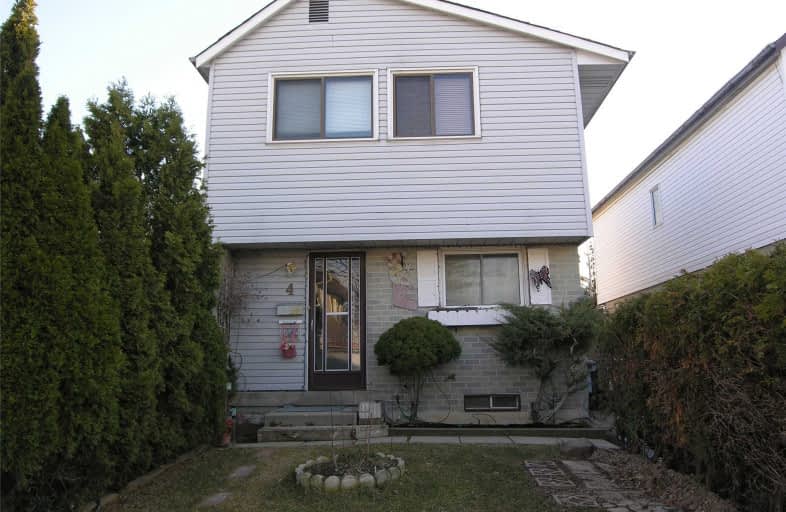
Hilldale Public School
Elementary: Public
1.20 km
Jefferson Public School
Elementary: Public
0.37 km
Grenoble Public School
Elementary: Public
0.74 km
St Jean Brebeuf Separate School
Elementary: Catholic
0.67 km
St John Bosco School
Elementary: Catholic
0.55 km
Williams Parkway Senior Public School
Elementary: Public
1.14 km
Judith Nyman Secondary School
Secondary: Public
0.88 km
Holy Name of Mary Secondary School
Secondary: Catholic
1.03 km
Chinguacousy Secondary School
Secondary: Public
0.30 km
Sandalwood Heights Secondary School
Secondary: Public
3.14 km
North Park Secondary School
Secondary: Public
2.80 km
St Thomas Aquinas Secondary School
Secondary: Catholic
1.30 km


