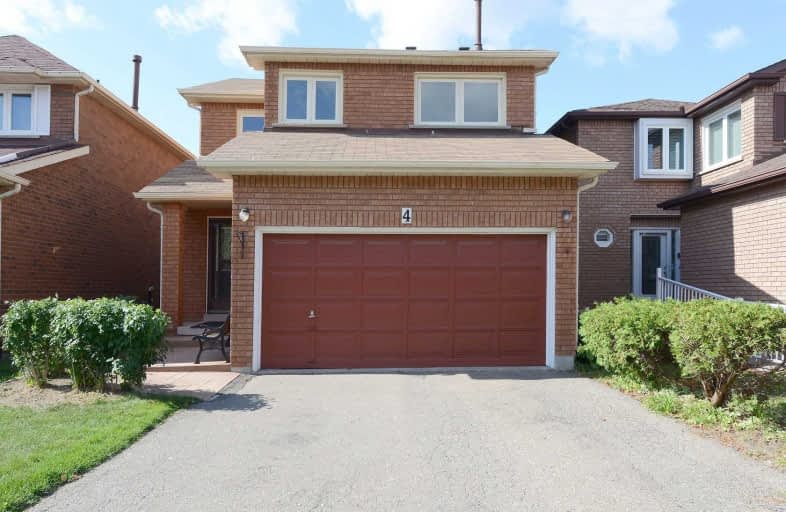
St Brigid School
Elementary: Catholic
1.40 km
Pauline Vanier Catholic Elementary School
Elementary: Catholic
1.08 km
Ray Lawson
Elementary: Public
0.76 km
Morton Way Public School
Elementary: Public
0.86 km
Hickory Wood Public School
Elementary: Public
0.48 km
Roberta Bondar Public School
Elementary: Public
1.20 km
Peel Alternative North
Secondary: Public
3.52 km
École secondaire Jeunes sans frontières
Secondary: Public
2.97 km
ÉSC Sainte-Famille
Secondary: Catholic
3.85 km
Peel Alternative North ISR
Secondary: Public
3.56 km
St Augustine Secondary School
Secondary: Catholic
1.72 km
Brampton Centennial Secondary School
Secondary: Public
1.96 km


