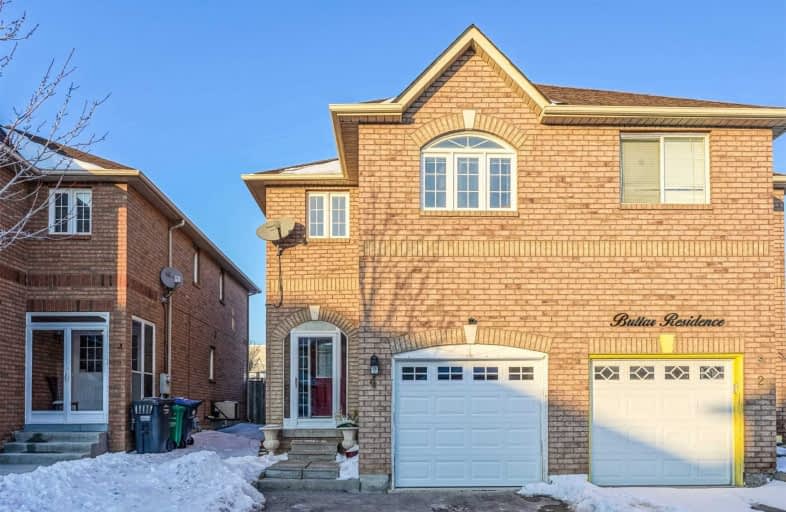
St Cecilia Elementary School
Elementary: Catholic
0.72 km
St Maria Goretti Elementary School
Elementary: Catholic
0.69 km
Westervelts Corners Public School
Elementary: Public
0.69 km
Conestoga Public School
Elementary: Public
1.44 km
École élémentaire Carrefour des Jeunes
Elementary: Public
1.44 km
Royal Orchard Middle School
Elementary: Public
0.88 km
Archbishop Romero Catholic Secondary School
Secondary: Catholic
2.85 km
Central Peel Secondary School
Secondary: Public
3.02 km
Heart Lake Secondary School
Secondary: Public
1.60 km
St. Roch Catholic Secondary School
Secondary: Catholic
3.71 km
Notre Dame Catholic Secondary School
Secondary: Catholic
2.03 km
David Suzuki Secondary School
Secondary: Public
3.65 km




