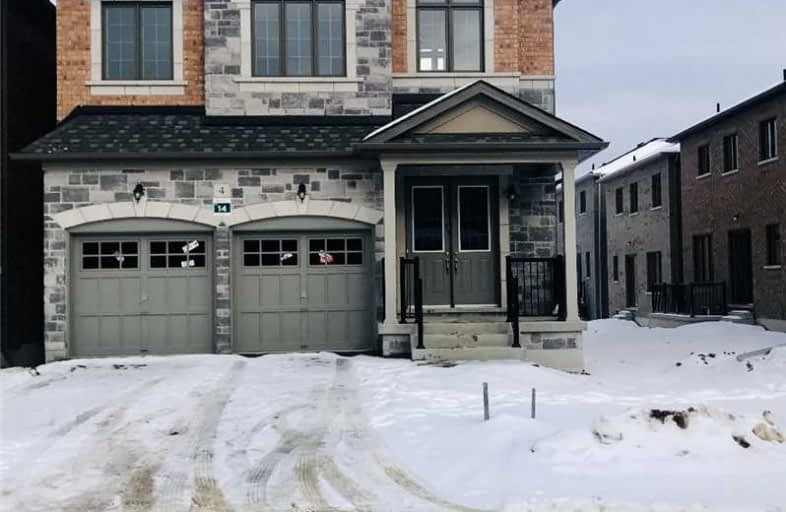
Holy Spirit Catholic Elementary School
Elementary: Catholic
2.06 km
Father Francis McSpiritt Catholic Elementary School
Elementary: Catholic
2.08 km
Castlemore Public School
Elementary: Public
1.50 km
Calderstone Middle Middle School
Elementary: Public
2.55 km
Red Willow Public School
Elementary: Public
2.14 km
Walnut Grove P.S. (Elementary)
Elementary: Public
1.73 km
Holy Name of Mary Secondary School
Secondary: Catholic
6.61 km
Chinguacousy Secondary School
Secondary: Public
6.41 km
Sandalwood Heights Secondary School
Secondary: Public
4.21 km
Cardinal Ambrozic Catholic Secondary School
Secondary: Catholic
1.95 km
Castlebrooke SS Secondary School
Secondary: Public
2.52 km
St Thomas Aquinas Secondary School
Secondary: Catholic
6.03 km
$
$1,400,000
- 4 bath
- 5 bed
21 Castle Mountain Drive, Brampton, Ontario • L6R 2W9 • Sandringham-Wellington


