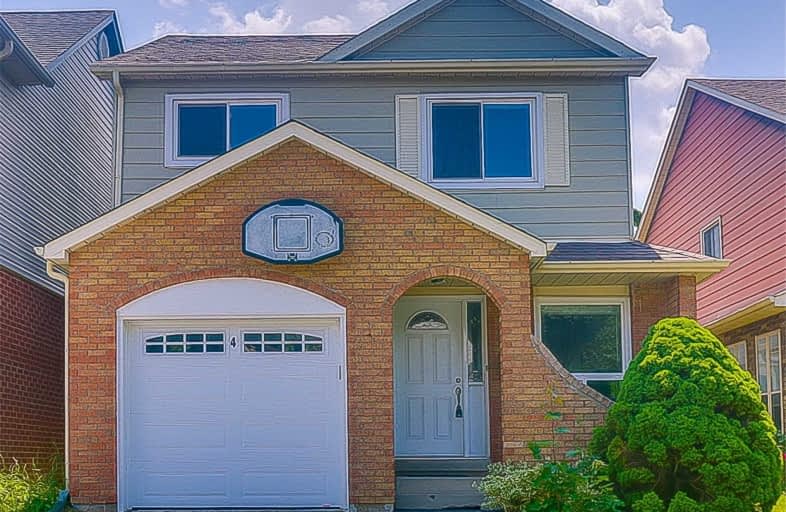
St Cecilia Elementary School
Elementary: Catholic
1.00 km
Our Lady of Fatima School
Elementary: Catholic
0.92 km
St Maria Goretti Elementary School
Elementary: Catholic
0.51 km
Glendale Public School
Elementary: Public
1.04 km
Westervelts Corners Public School
Elementary: Public
0.97 km
Royal Orchard Middle School
Elementary: Public
0.38 km
Archbishop Romero Catholic Secondary School
Secondary: Catholic
2.01 km
Central Peel Secondary School
Secondary: Public
2.51 km
Cardinal Leger Secondary School
Secondary: Catholic
2.86 km
Heart Lake Secondary School
Secondary: Public
2.41 km
Notre Dame Catholic Secondary School
Secondary: Catholic
2.66 km
David Suzuki Secondary School
Secondary: Public
2.91 km













