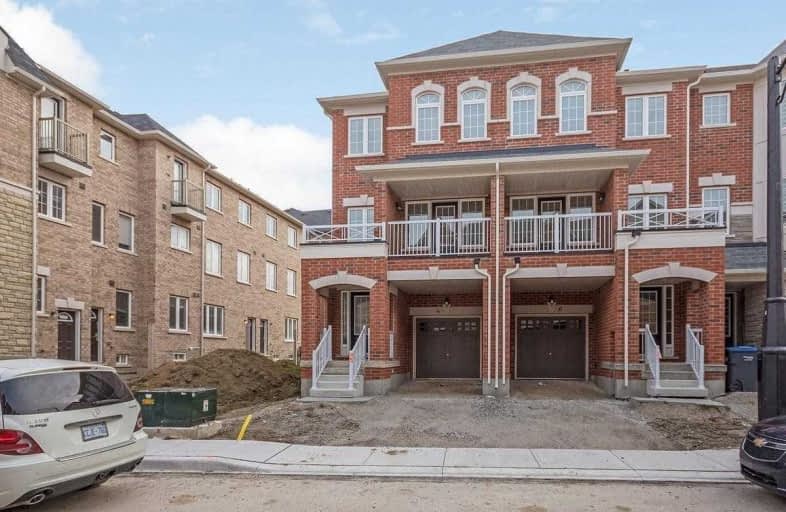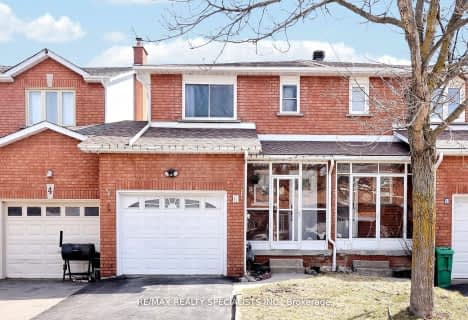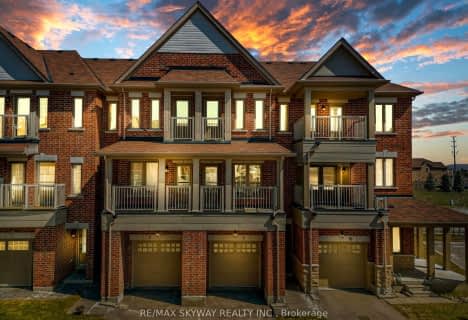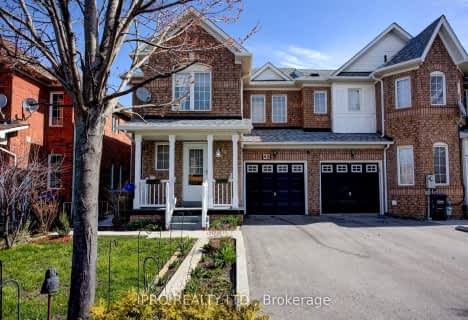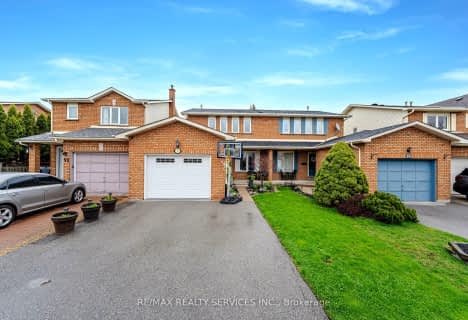
St Agnes Separate School
Elementary: Catholic
0.64 km
Esker Lake Public School
Elementary: Public
0.69 km
St Isaac Jogues Elementary School
Elementary: Catholic
1.04 km
Arnott Charlton Public School
Elementary: Public
1.45 km
St Joachim Separate School
Elementary: Catholic
1.66 km
Great Lakes Public School
Elementary: Public
1.15 km
Harold M. Brathwaite Secondary School
Secondary: Public
1.41 km
Heart Lake Secondary School
Secondary: Public
1.69 km
North Park Secondary School
Secondary: Public
2.15 km
Notre Dame Catholic Secondary School
Secondary: Catholic
0.99 km
Louise Arbour Secondary School
Secondary: Public
3.65 km
St Marguerite d'Youville Secondary School
Secondary: Catholic
2.79 km
$
$899,000
- 4 bath
- 3 bed
- 1500 sqft
48 Thunderbird Trail, Brampton, Ontario • L6R 2T3 • Sandringham-Wellington
$
$869,500
- 2 bath
- 3 bed
- 1500 sqft
13-271 Richvale Drive South, Brampton, Ontario • L6Z 4W6 • Heart Lake East
