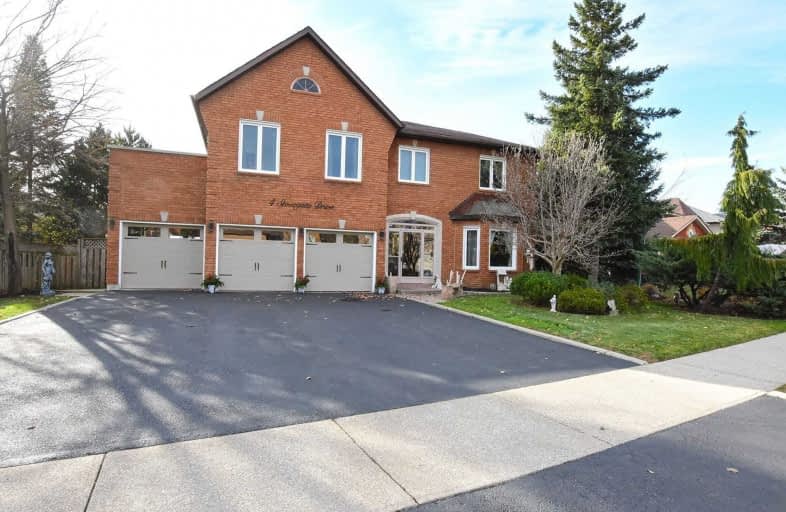
ÉÉC Saint-Jean-Bosco
Elementary: Catholic
0.85 km
Sacred Heart Separate School
Elementary: Catholic
1.66 km
St Stephen Separate School
Elementary: Catholic
2.10 km
Somerset Drive Public School
Elementary: Public
1.98 km
St Rita Elementary School
Elementary: Catholic
1.60 km
SouthFields Village (Elementary)
Elementary: Public
1.69 km
Harold M. Brathwaite Secondary School
Secondary: Public
3.17 km
Heart Lake Secondary School
Secondary: Public
3.68 km
Notre Dame Catholic Secondary School
Secondary: Catholic
3.84 km
Louise Arbour Secondary School
Secondary: Public
3.68 km
St Marguerite d'Youville Secondary School
Secondary: Catholic
2.79 km
Mayfield Secondary School
Secondary: Public
3.76 km



