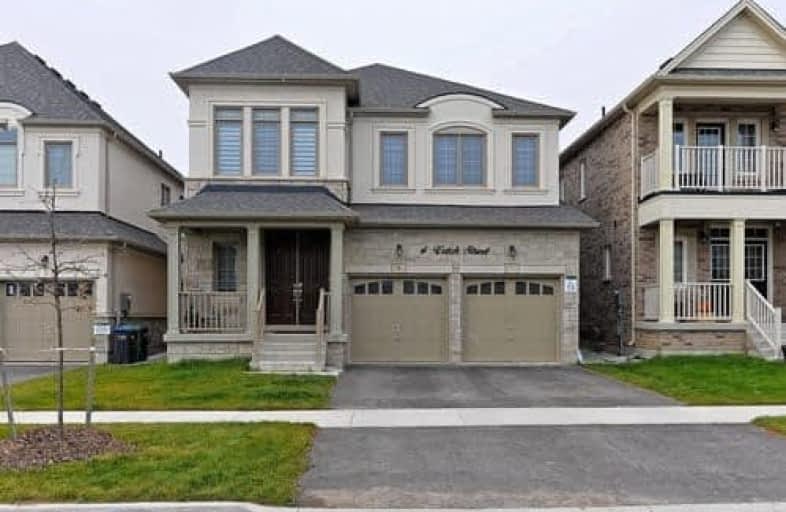
St. Alphonsa Catholic Elementary School
Elementary: Catholic
2.10 km
Whaley's Corners Public School
Elementary: Public
0.93 km
Huttonville Public School
Elementary: Public
1.27 km
Eldorado P.S. (Elementary)
Elementary: Public
1.34 km
Ingleborough (Elementary)
Elementary: Public
2.96 km
Churchville P.S. Elementary School
Elementary: Public
2.93 km
Jean Augustine Secondary School
Secondary: Public
4.42 km
École secondaire Jeunes sans frontières
Secondary: Public
3.32 km
ÉSC Sainte-Famille
Secondary: Catholic
4.54 km
St Augustine Secondary School
Secondary: Catholic
3.81 km
St. Roch Catholic Secondary School
Secondary: Catholic
4.32 km
David Suzuki Secondary School
Secondary: Public
4.10 km


